FOR SALE – High-End New Build in Limpertsberg – Delivery July 2025
REF:ALBERTUNDEN-KS
- 1.650.000 €
- 190 m²
- 2 Garage
- 4 Bedroom
Description
Data sheet
Details
Price
1.650.000 €
REF:ALBERTUNDEN-KS
Energy/Heating
Underfloor Gas
Energy class A
Thermal insulation class A
Equipment
- Aluminum window
- Connected thermostat
- Double flow ventilation
- Electric shutters
- Intercom
- Lift
- Sliding windows
- Triple glazing
General infos
Surface190 m²
Total surface250 m²
Bedroom4×
Bathroom / Lavatory
9.66 m²
Garage
31.18 m²
Kitchen
11.23 m²
Living-room
39.84 m²
Office
8.19 m²
Shower room / Lavatory
5.19 m²
Walk-in wardrobe
7.4 m²
Credit calculator
Your simulated calculation
monthyl payment:
0 €
This calculation is for guidance only and is not binding for CREAHAUS S.A.. For a concrete offer, we recommend that you contact our partner (FIDEM) free of charge and without obligation on site, by telephone or in a video call.
Enquiry
"*" indicates required fields
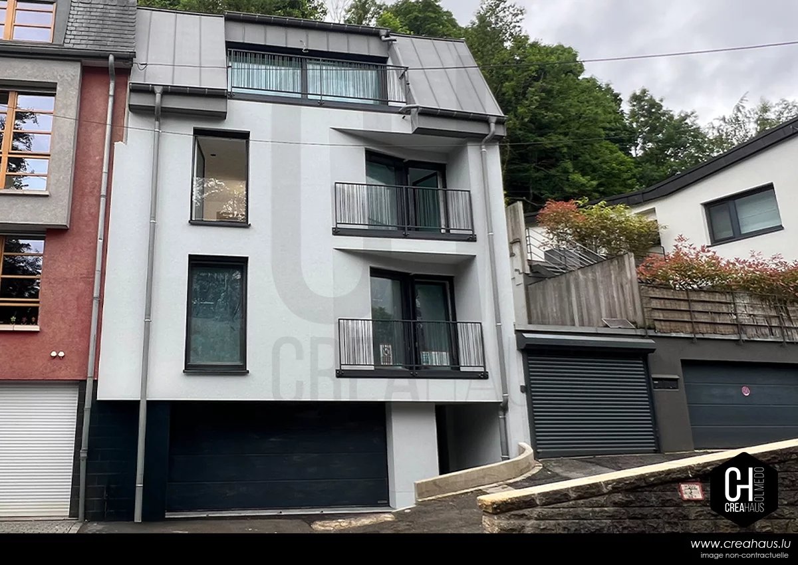
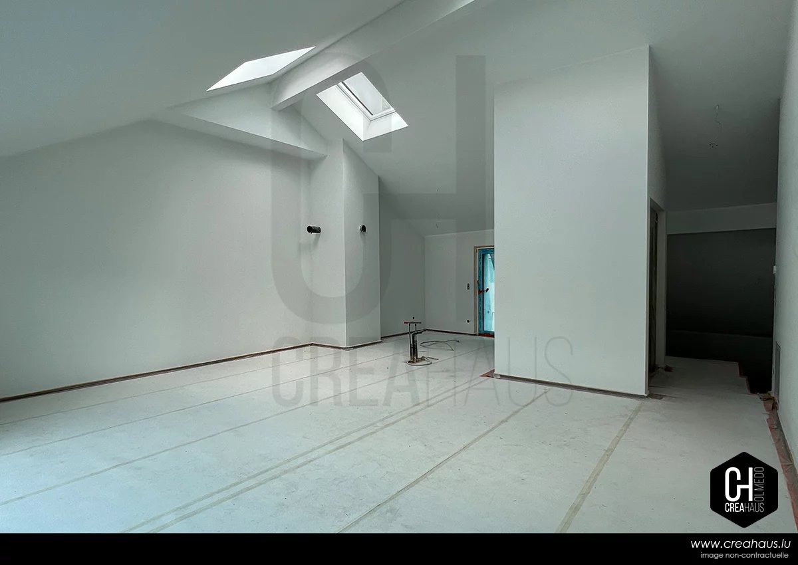
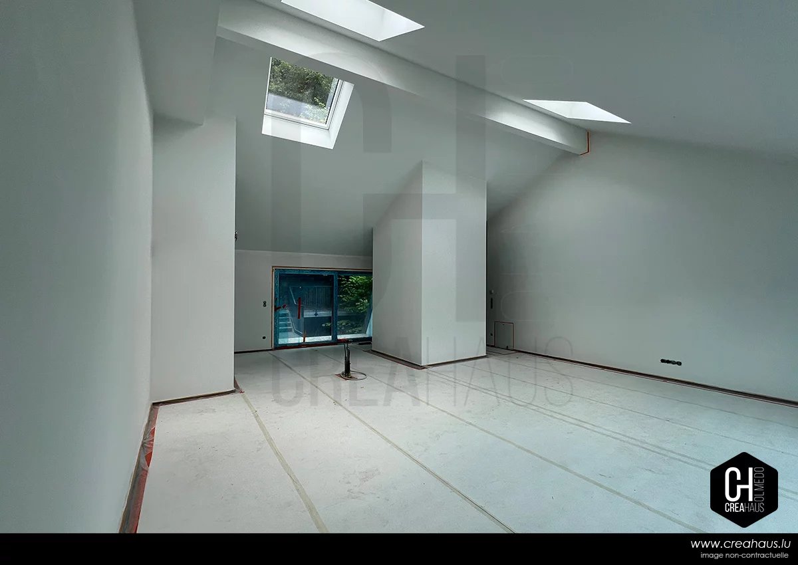
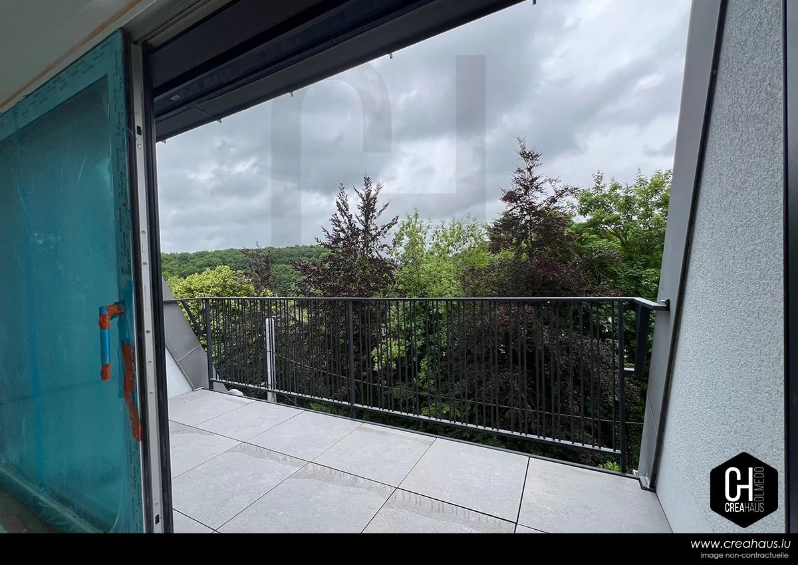
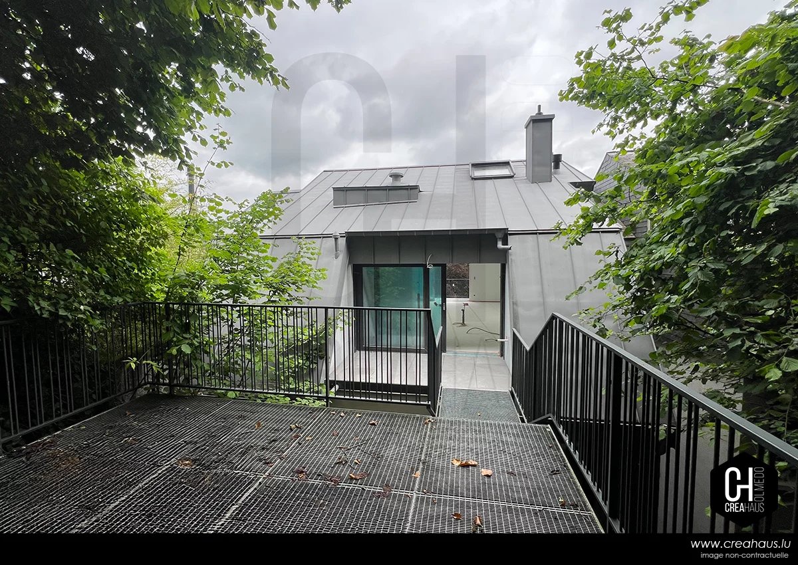
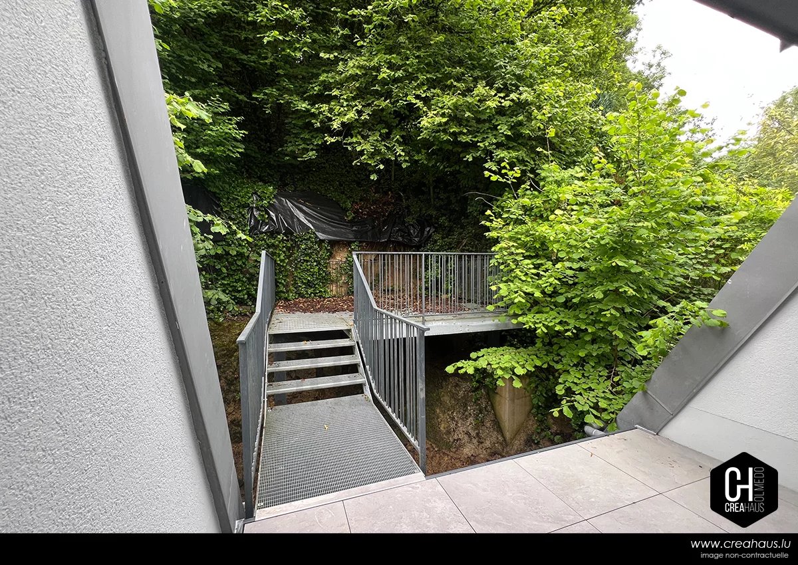
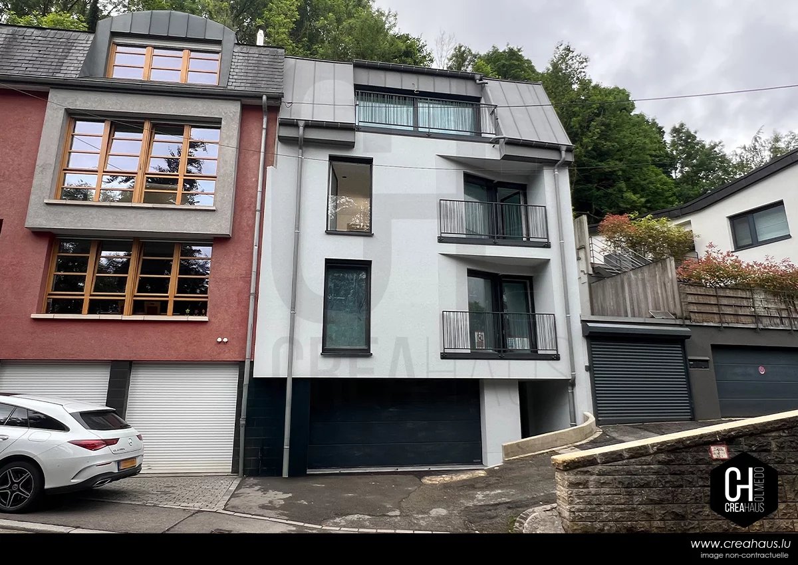
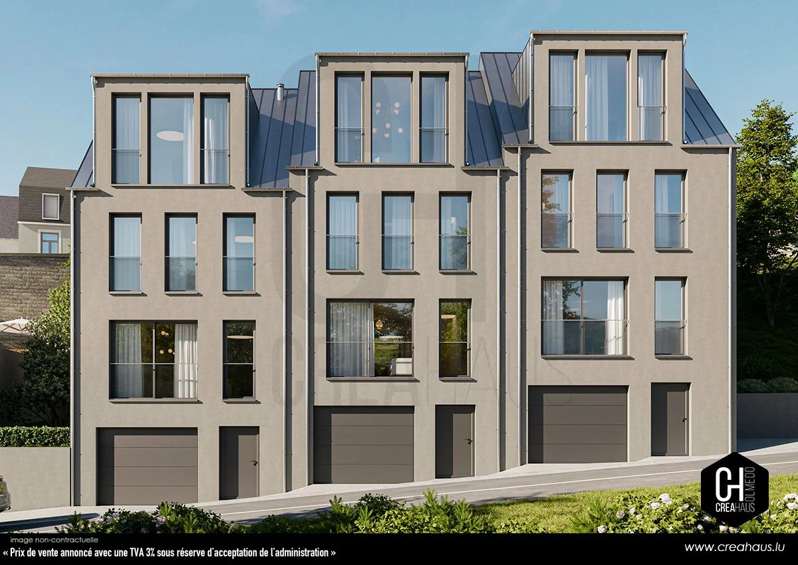
FOR SALE – High-End New Build in Limpertsberg – Delivery July 2025 à Luxembourg
Located in the prestigious and highly sought-afterLimpertsberg district of Luxembourg City, this brand-new single-family home offers exceptional living comfort, premium finishes, and unobstructed lifetime views, with no direct overlooking neighbors. Spread across 4 levels with a private Schindler elevator, this is a rare opportunity in one of the capital’s most desirable neighborhoods. Scheduled delivery: July 2025.
---
FLOOR-BY-FLOOR DETAILS:
GROUND FLOOR
* Entrance hall: 9.27 m²
* Double garage: 31.15 m² – Side-by-side parking for two cars
* Boiler / laundry room: 13.23 m²
* Access to private Schindler elevator and staircase
---
1st FLOOR
* Hall: 5.38 m²
* Bedroom 1: 12.75 m²
* Bedroom 2: 18.50 m²
* Walk-in dressing room: 7.40 m²
* Bathroom 1 (with WC): 3.25 m²
* Bathroom 2: 5.19 m²
---
2nd FLOOR
* Hall: 8.77 m²
* Bedroom 3: 17.15 m²
* Bedroom 4: 12.50 m²
* Office / guest room: 5.19 m²
* Main bathroom: 9.93 m²
* Separate WC: 1.83 m²
* Balcony: 5.18 m²
---
TOP FLOOR (LOFT LEVEL)
* Landing: 5.38 m²
* Open kitchen: 11.25 m²
* Living / dining area: 39.98 m²
* Front terrace: 4.58 m²
* Rear terrace: 3.72 m²
---
HIGH-END FEATURES & TECHNICAL DETAILS:
* Private Schindler elevator serving all levels
* Double indoor parking (side-by-side layout)
* Underfloor heating throughout the entire house
* Double-flow mechanical ventilation (VMC)
* Triple-glazed windows with Schüco aluminium frames
* Zinc roofing, both durable and aesthetically elegant
* Smooth white paint finish with VarioVlies wall coverings
* Premium quality materials and finishes throughout
---
EXCEPTIONAL LOCATION – LIMPERTSBERG
One of Luxembourg City’s most exclusive and residential neighborhoods
Only 10 minutes’ walk from Michel Lucius High School, Lycée des Garçons, and Lycée Technique
Immediate proximity to shops, restaurants, green spaces, public transport
Quick access to City Center, Kirchberg, and European Institutions
---
DELIVERY SCHEDULED: JULY 2025
A unique opportunity to acquire a modern, elegant and light-filled new home in a prestigious area, designed for families or discerning buyers seeking long-term value and architectural excellence.
📞 Contact us today for more information or to arrange a site visit.