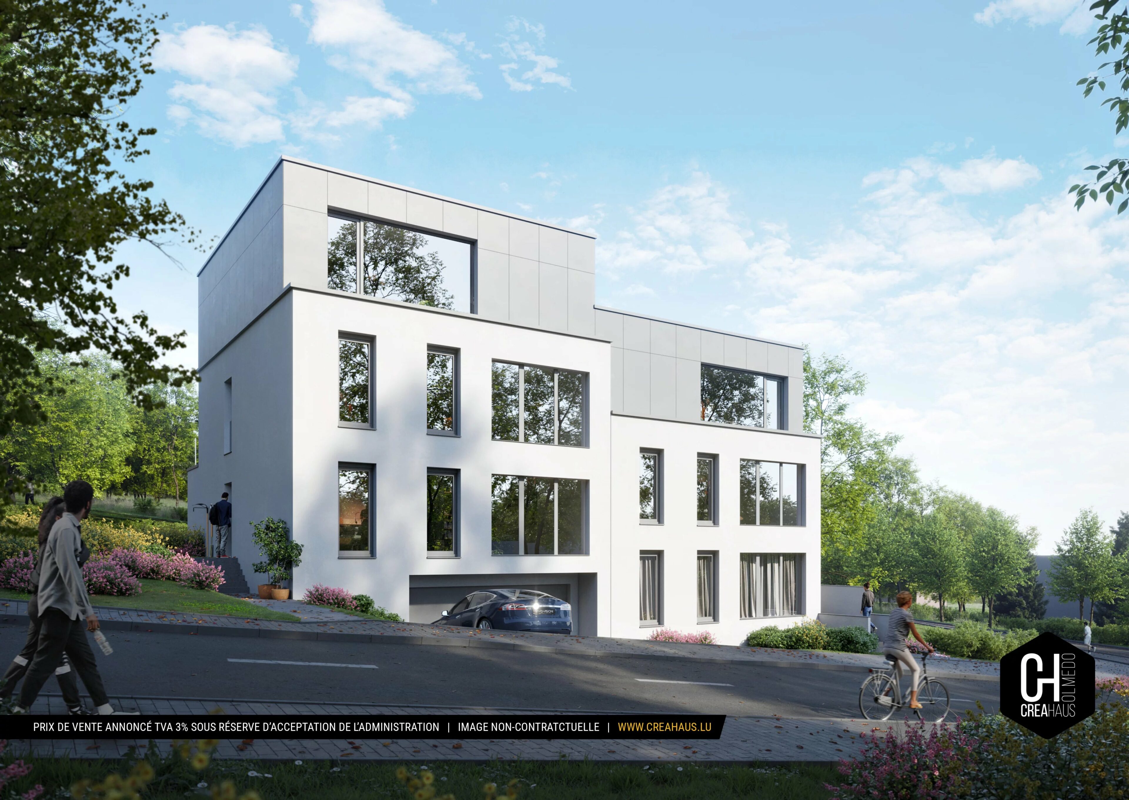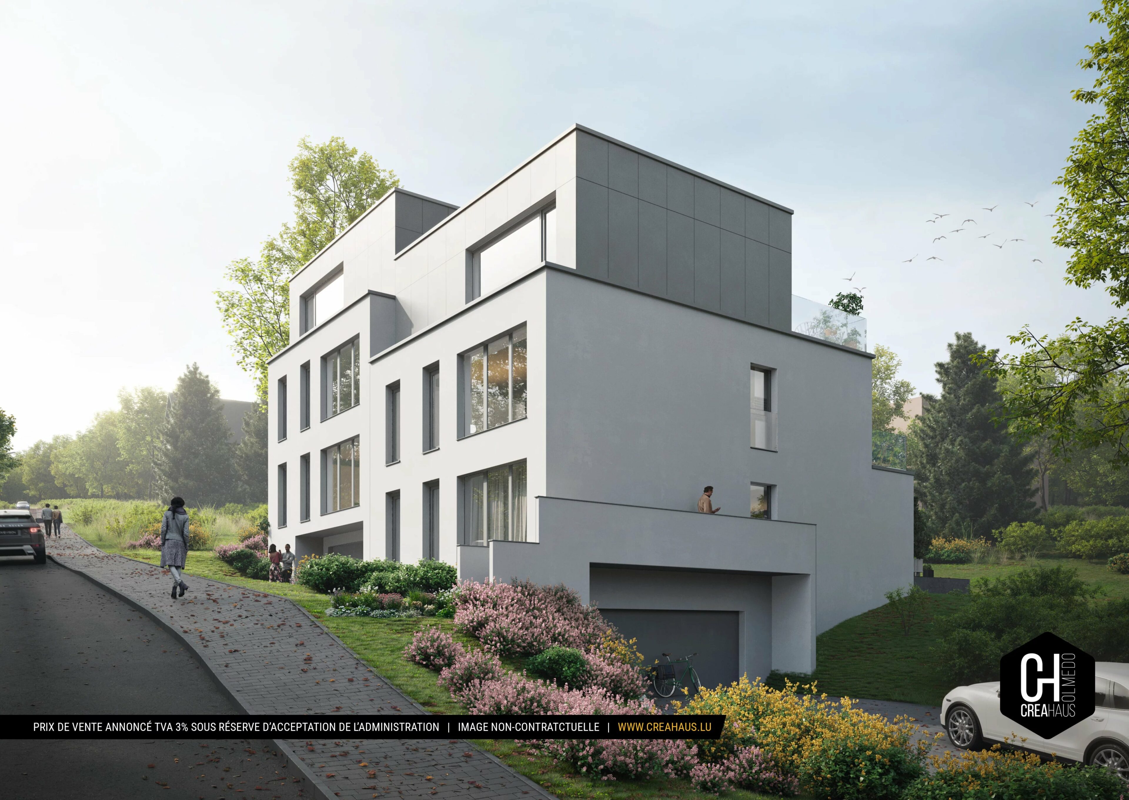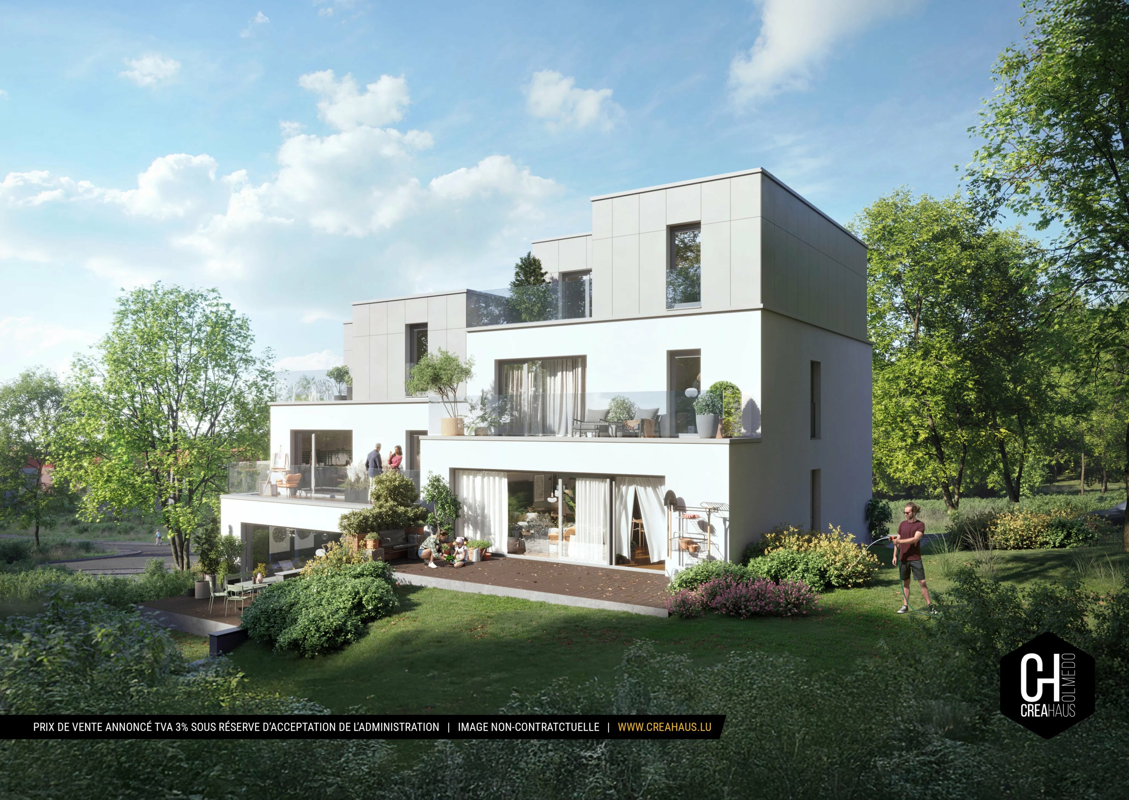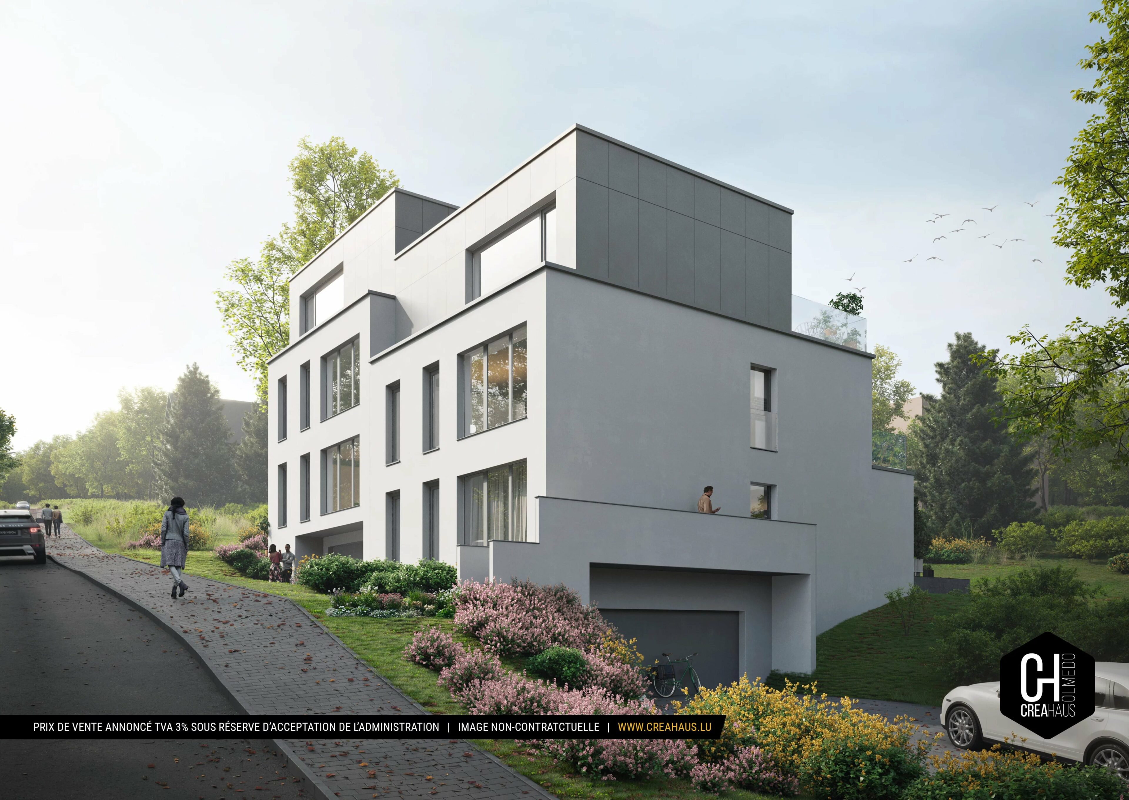Magnificent semi-detached house in Heisdorf
REF:Heisdorf_Lot 2
- 1.719.629 €
- 210.5 m²
- 1 Garage
- 4 Bedroom
Description
Semi-detached houses in Heisdorf
For future construction, 2 attractive 3-front semi-detached houses in a quiet, sought-after setting on the heights of Heisdorf in the commune of Steinsel.Lot 2 is still available! Last opportunity.
For further information, please contact us on +352 31 61 35 or by e-mail at info@creahaus.lu
Data sheet
Details
Price
1.719.629 €
AvailabilityTo be agreed
REF:Heisdorf_Lot 2
Energy/Heating
Underfloor
Equipment
- Double flow ventilation
- Electric awnings
- Sliding windows
- Triple glazing
General infos
Surface210.5 m²
Total surface296.6 m²
Bedroom4×
Balcony
13.65 m²
Bathroom / Lavatory
11.15 m²
Cellar
40.7 m²
Children's room
14.2 m²
Garage
32.7 m²
Garden
1×
Kitchen
23.95 m²
Living room/dining area
45.1 m²
Suite
42.35 m²
Terrace
25.5 m²
Infrastructure
Bus, Day care, Doctor, Nursery, On main road, Park, Primary school, Public pool, Secondary school, Shops, Supermarket, Train station
Credit calculator
Your simulated calculation
monthyl payment:
0 €
This calculation is for guidance only and is not binding for CREAHAUS S.A.. For a concrete offer, we recommend that you contact our partner (FIDEM) free of charge and without obligation on site, by telephone or in a video call.
Enquiry
"*" indicates required fields




Magnificent semi-detached house in Heisdorf à Heisdorf
Batch 2We present a superb 3-front semi-detached house in the process of being built, ideally located in a sought-after residential area, rue de la Forêt Verte, on the heights of Heisdorf (municipality of Steinsel).
Designed in a contemporary style and built using top-of-the-range materials, this home offers elegant, comfortable living in the immediate vicinity of all amenities.
Built on a 3.06-acre plot and spread over 4 levels, it offers approx. 210 m² of living space.
Key features
- 4 generous bedrooms
- 2 shower rooms
- Spacious, bright living room with open kitchen and direct access to terrace
- Private garden, ideal for a family
- Side-by-side double garage + outdoor parking space
- Quality fixtures and fittings: triple glazing, sliding bay windows, electric blinds, heat pump, underfloor heating, double-flow CMV
Room layout
Basement :
- Large garage and storage space (approx. 32 m²)
- Cellar and laundry room
Garden level :
- Bright 70 m² living room with open kitchen
- 25 m² terrace
- Private south-facing garden
- Storeroom and separate WC
1st floor :
- 3 spacious bedrooms
- 1 bathroom
Top floor (recessed level):
- Superb +/- 54 m² master suite with private bathroom
- 14 m² south-west-facing terrace
Designed to combine comfort, practicality and aesthetics, this home blends perfectly into its verdant surroundings, ideal for families wishing to enjoy peace and quiet while remaining close to schools, shops, transport and major roads.
Environment
A sought-after location offering practical, pleasant daily living:
- Heisdorf train station in the immediate vicinity
- Quick access to major routes
- Green spaces (Parc de Heisdorf) within walking distance
Advertised selling price with 3% VAT (subject to approval by the Administration).
A rare opportunity to acquire a new, customizable home in one of Luxembourg's most sought-after areas.
Plans and specifications available on request.
For further information, please contact us on +352 31 61 35 or by e-mail at info@creahaus.lu.