FOR SALE - New luxury house
REF:Maison jumelée Albertundens
- 1.550.000 €
- 190 m²
- 2 Garage
- 4 Bedroom
Description
Data sheet
Details
Price
1.550.000 €
AvailabilityTo be agreed
REF:Maison jumelée Albertundens
Energy/Heating
Underfloor Gas
Energy class B
Thermal insulation class B
Equipment
- Aluminum window
- Connected thermostat
- Double flow ventilation
- Electric shutters
- Intercom
- Lift
- Sliding windows
- Triple glazing
General infos
Surface190 m²
Total surface250 m²
Bedroom4×
Bathroom / Lavatory
9.66 m²
Garage
31.18 m²
Kitchen
11.23 m²
Living-room
39.84 m²
Office
8.19 m²
Shower room / Lavatory
5.19 m²
Walk-in wardrobe
7.4 m²
Infrastructure
Airport, Bus, Bus hub, Day care, Doctor, Highway, Hospital/clinic, Movies, Nursery, On main road, Park, Primary school, Public parking, Secondary school, Shops, Supermarket, Taxi, Town centre, Train station, Tram, University
Credit calculator
Your simulated calculation
monthyl payment:
0 €
This calculation is for guidance only and is not binding for CREAHAUS S.A.. For a concrete offer, we recommend that you contact our partner (FIDEM) free of charge and without obligation on site, by telephone or in a video call.
Enquiry
"*" indicates required fields
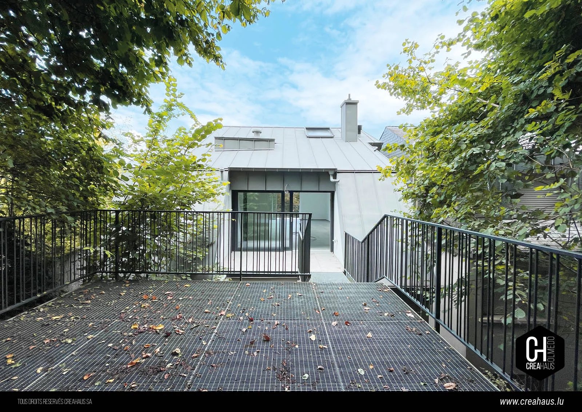
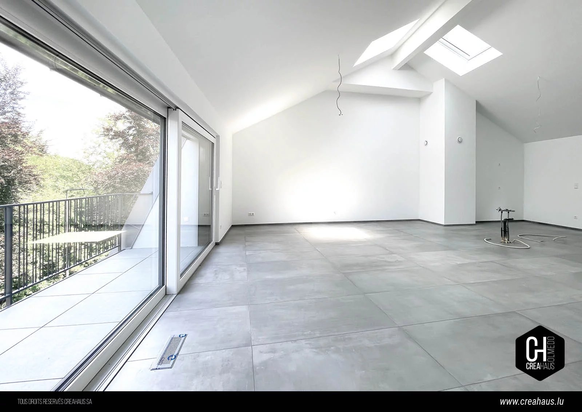
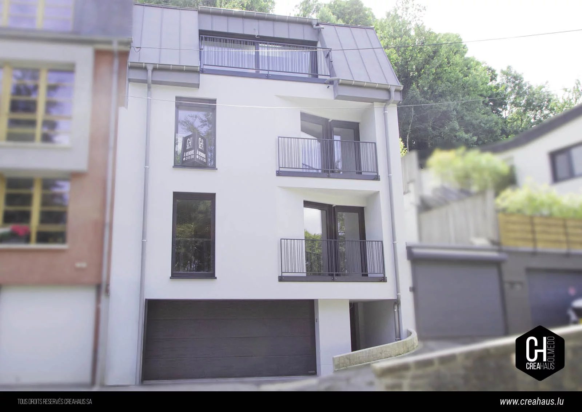
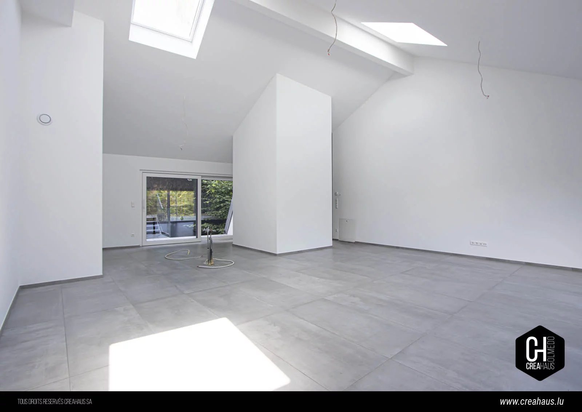
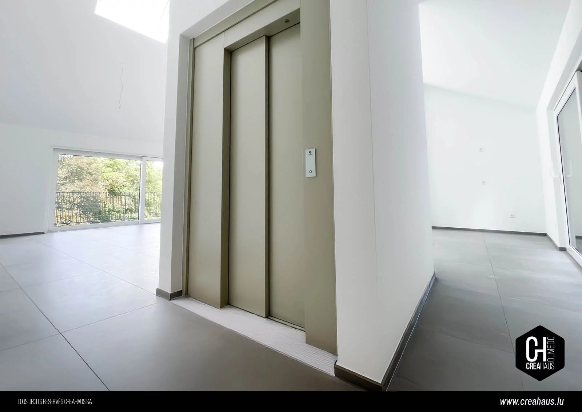
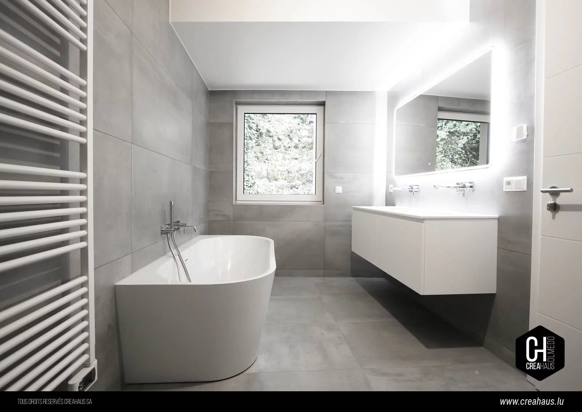
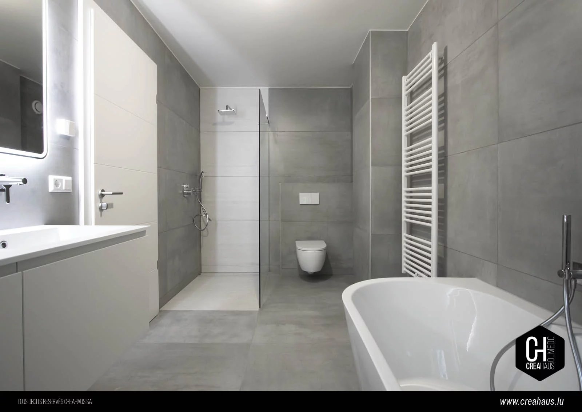
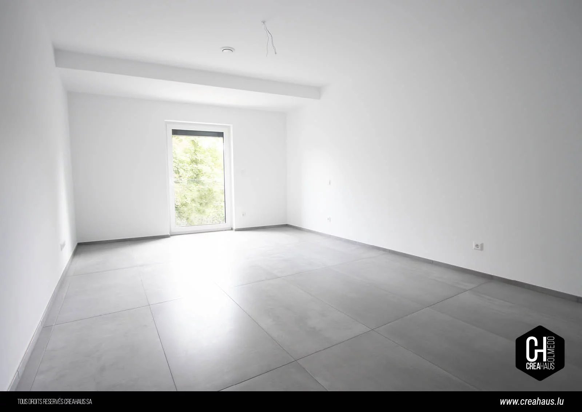
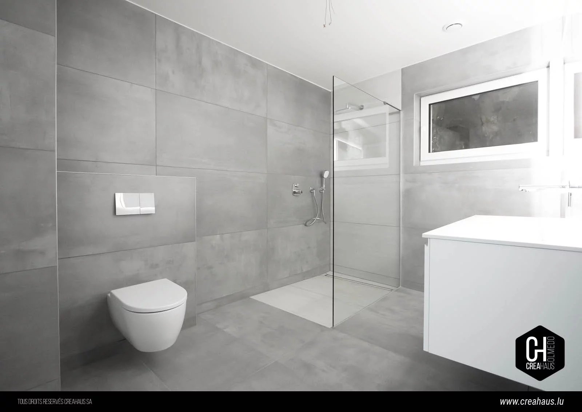
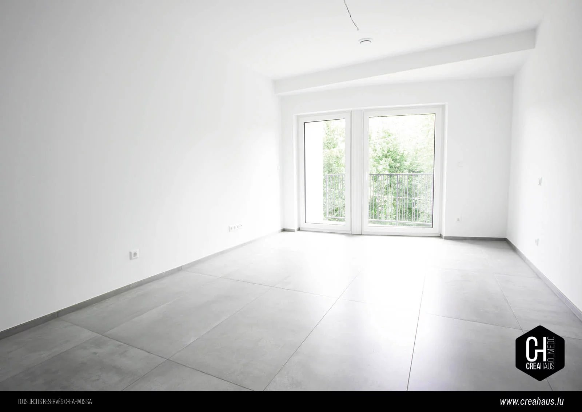
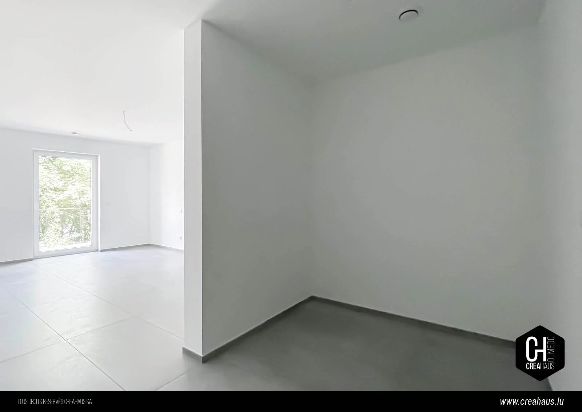
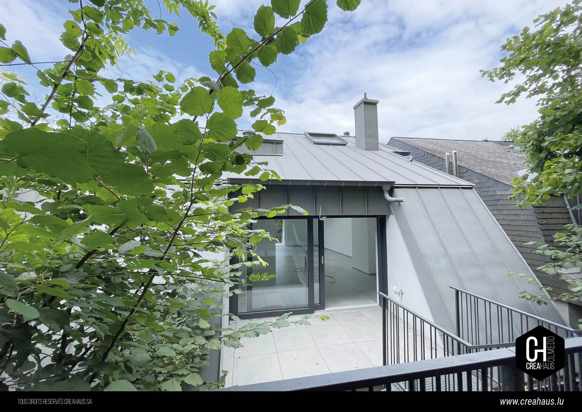
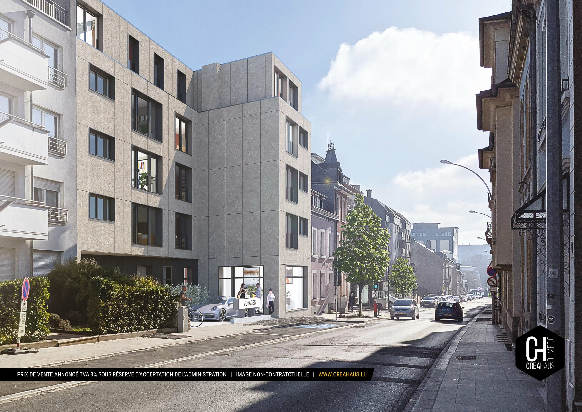
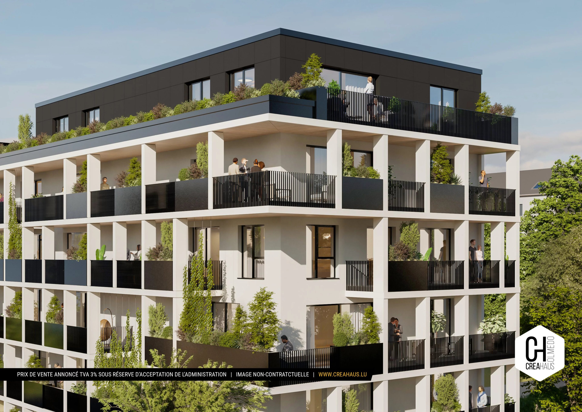
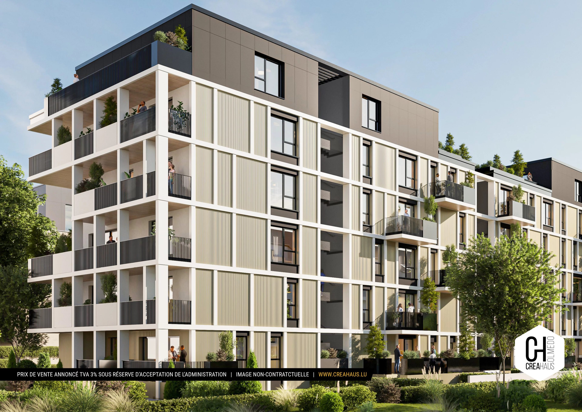
FOR SALE - New luxury house à Luxembourg
Delivery September 2025In the highly sought-after residential area of Limpertsberg, this new single-family home with its contemporary design is an exceptional property.
Spread over 4 levels with a private Schindler elevator, it offers an unobstructed view with no overlooking, and a remarkable quality of construction.
DETAILS BY LEVEL :
First floor :
- Entrance hall: 9.27 m² - Double garage
- Double garage: 31.15 m² - Side-by-side parking
- Utility/laundry room: 18.23 m² - Direct access to Schindler lift and staircase
- Direct access to Schindler elevator and staircase
1st floor :
- Hall: 8,38 m²
- Bedroom 1: 18.59 m²
- Bedroom 2: 17.15
- Dressing room: 7.40 m²
- Shower room 1 (with WC): 9.35 m²
- Shower room 2: 5.19 m²
2nd floor:
- Hall: 8.77 m²
- Bedroom 3: 17.15 m²
- Bedroom 4: 16.59 m²
- Study: 5.19 m²
- Main bathroom: 9.93 m²
- Separate WC: 1.83 m²
- Balcony: 5.18 m²
Top floor :
- Hall: 5.38 m² (5.38 m²)
- Open-plan kitchen: 11.25 m²
- Living room / Dining room: 39.98 m² (39.98 m²)
- Front terrace: 4.58 sq.m.
- Rear balcony: 3.72 m²
- Rear terrace: 20 m²
Top-of-the-range features :
- Private Schindler elevator (all floors)
- Double side-by-side indoor parking spaces
- Underfloor heating throughout
- Double-flow ventilation
- Triple-glazed windows with Schüco aluminum frames
- Modern, durable zinc roof
- Interior finish: white paint with VarioVlies
- Carefully selected, high-quality materials
Exceptional location in the Limpertsberg district
- Quiet, upscale residential neighborhood
- 10-minute walk from the Michel Lucius, Lycée des Garçons and Lycée Technique high schools
- Close to public transport, shops, parks and international schools
- Easy access to the city center, Kirchberg and European institutions
SCHEDULED DELIVERY: SEPTEMBER 2025
The price shown includes 3% VAT (subject to approval by the authorities).
This house represents a rare opportunity to acquire a new, bright, elegant and perfectly designed property in one of Luxembourg's most sought-after areas.
For more information or to arrange a site visit, please contact us on 31 61 350 or info@creahaus.lu.