Résidence Miura - Elegant 3-bedroom duplex in Mamer
REF:Mamer-Miura-Duplex 047+050
- 1.385.000 €
- 159.8 m²
- 2 Indoor parking
- 3 Bedroom
Description
Data sheet
Details
Price
1.385.000 €
AvailabilityFree
REF:Mamer-Miura-Duplex 047+050
Energy/Heating
Radiator Gas
Equipment
- Common laundry
- Double glazing
- Electric shutters
- Fireplace
- Intercom
- Lift
- PVC window
- Security door
- Sliding windows
General infos
Surface159.8 m²
Total surface192.95 m²
Bedroom3×
Bathroom / Lavatory
1×
Cellar
1×
Equipped kitchen
1×
Indoor parking
2×
Laundry room
1×
Living room/dining area
1×
Shower room / Lavatory
1×
Terrace
66 m²
Walk-in wardrobe
1×
Infrastructure
Airport, Bus, Bus hub, Convention center, Day care, Doctor, Highway, Hospital/clinic, Movies, Nursery, On main road, Park, Primary school, Public parking, Public pool, Secondary school, Shops, Sport center, Supermarket, Taxi, Town centre, Train station, Tram, University
Credit calculator
Your simulated calculation
monthyl payment:
0 €
This calculation is for guidance only and is not binding for CREAHAUS S.A.. For a concrete offer, we recommend that you contact our partner (FIDEM) free of charge and without obligation on site, by telephone or in a video call.
Enquiry
"*" indicates required fields
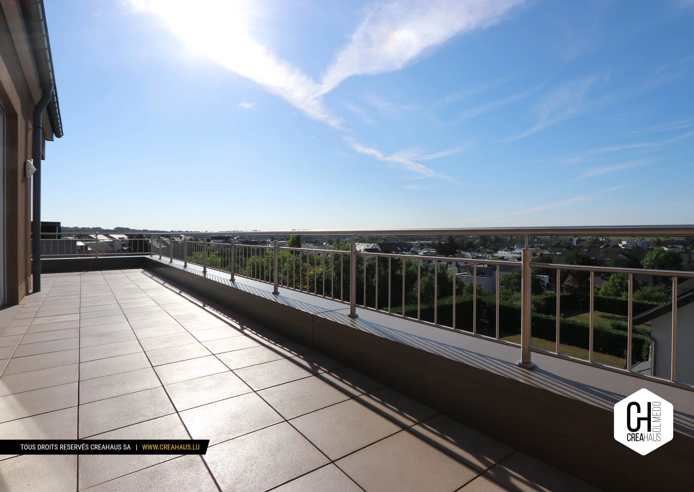
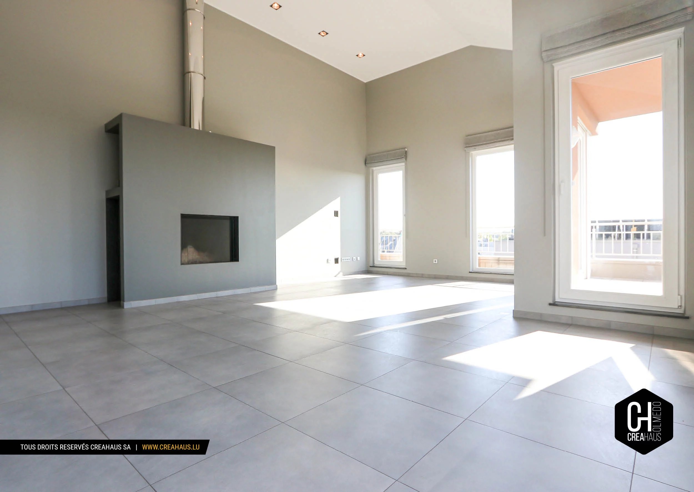
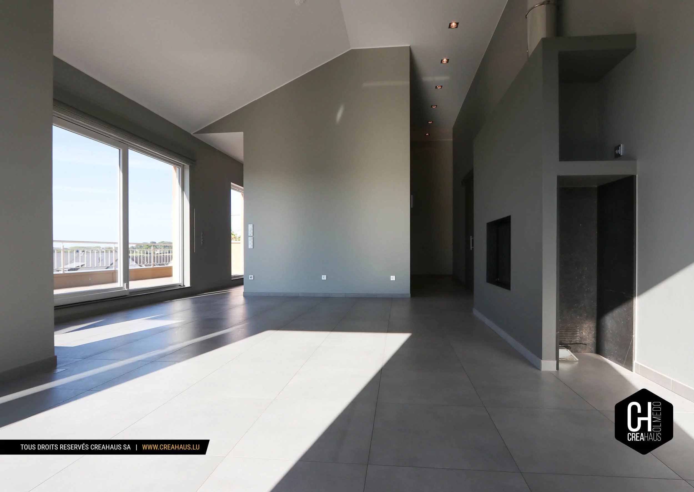
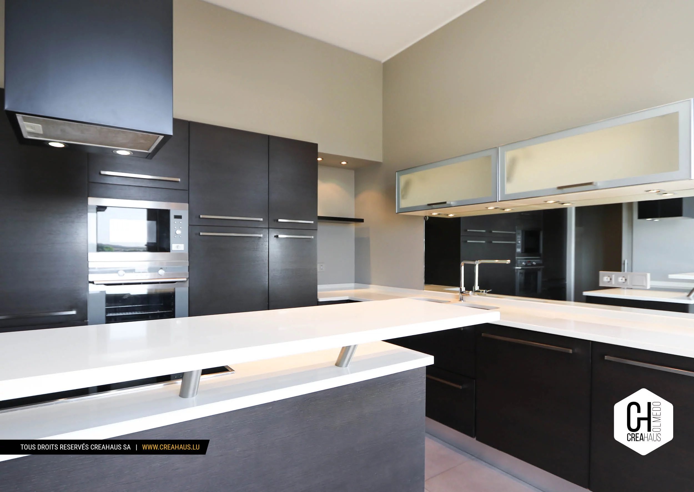
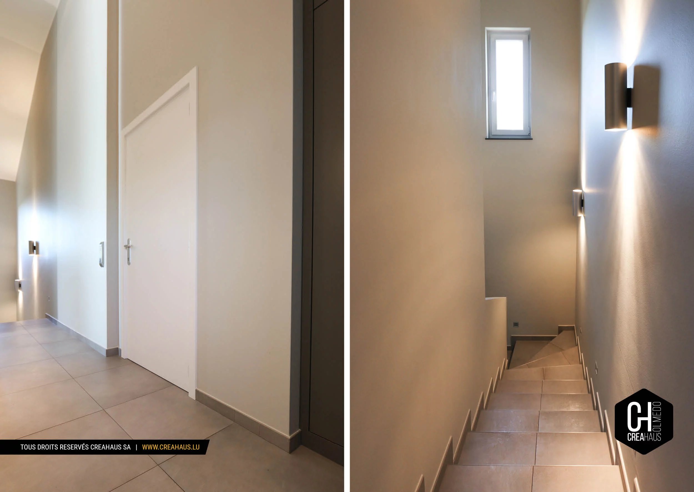
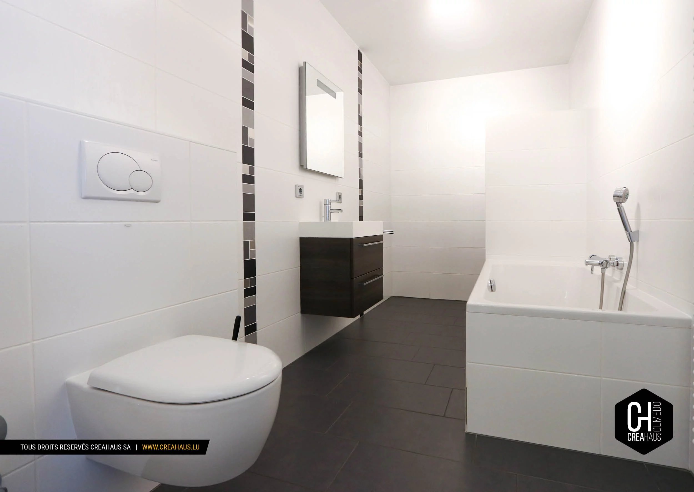
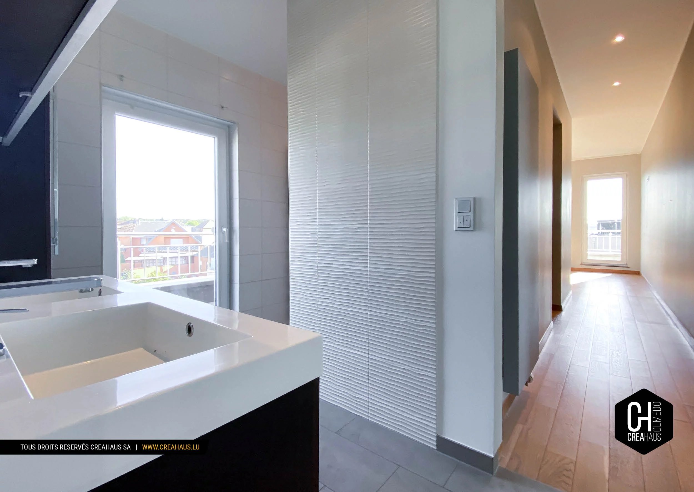
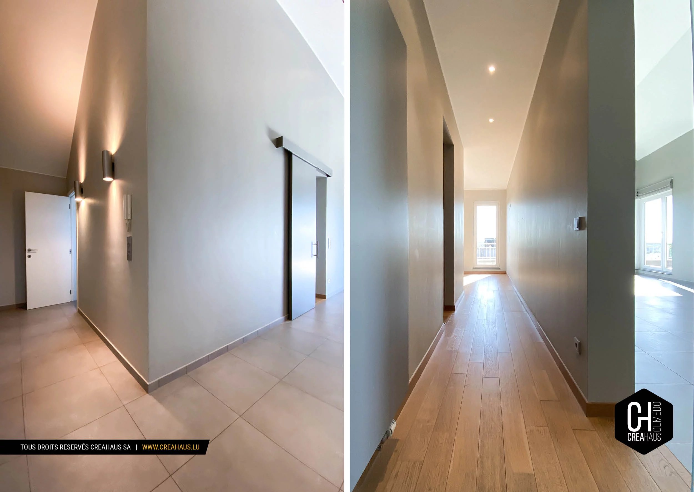


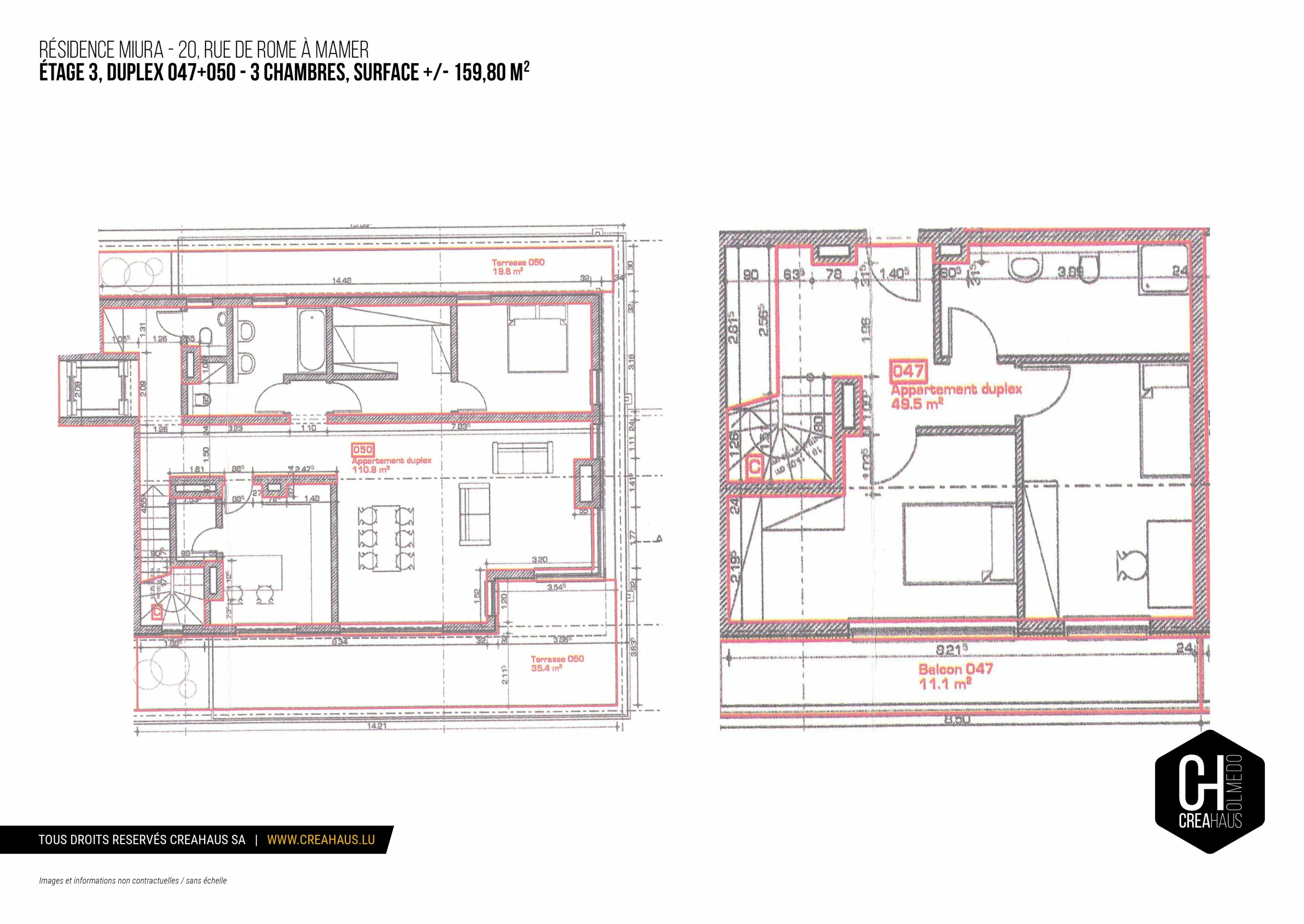
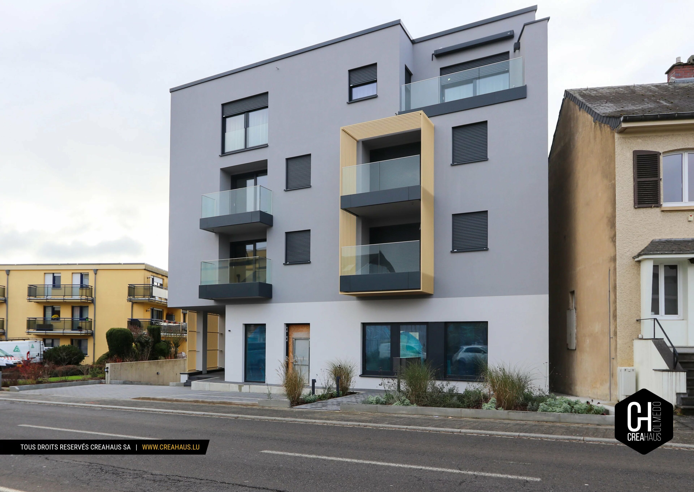
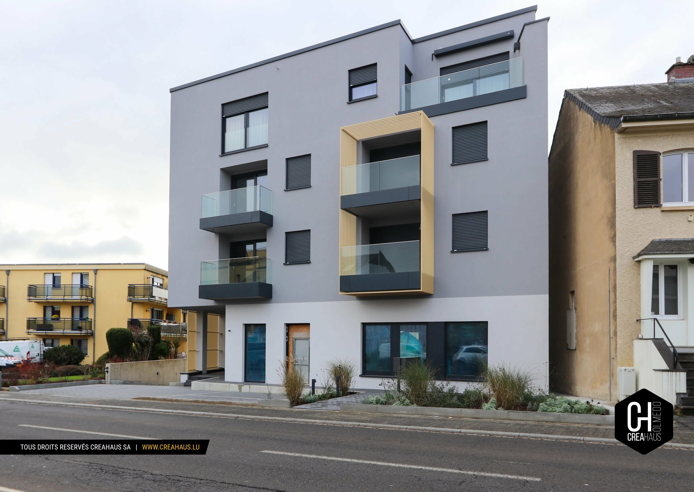
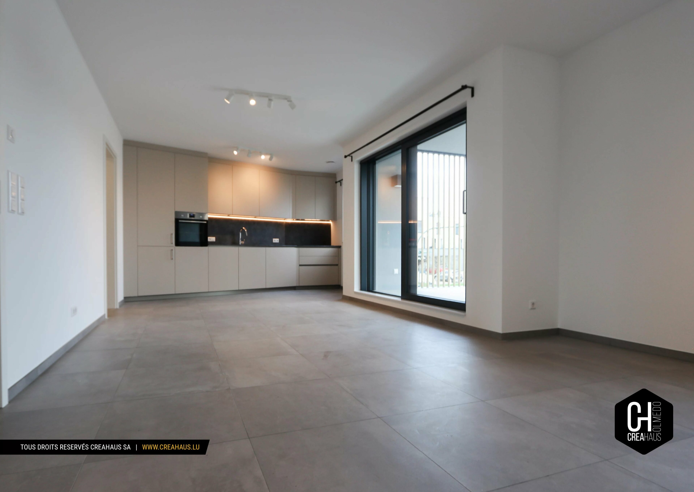
Résidence Miura - Elegant 3-bedroom duplex in Mamer à Mamer
We are pleased to offer you this exclusive duplex apartment, nestled on the 2nd and top floor of the Mura residence in Mamer, in a quiet, sought-after residential environment.Built in 2010, perfectly maintained and renovated over the years, this exceptional property boasts top-of-the-range features, generous volumes and exceptional brightness.
With 159 m² of living space and an elevator serving the apartment directly, it offers a living environment that combines comfort, elegance and functionality.
Its spacious terrace brings light and conviviality to everyday life.
Room layout.
Main floor (top level) :
- Entrance hall with direct elevator access
- Light-filled living/dining room opening onto a large +/- 35 m² terrace
- Cosy living room with modern wood-burning stove and storage space
- Semi-open, fully-equipped kitchen with scullery and wine cellar
- Master suite with custom-made dressing room, shower room (double washbasin and WC) and access to terrace
- Separate WC
Lower level :
- Entrance hall
- Bathroom with laundry area (washing machine and dryer connections)
- 2 bright bedrooms with balcony access +/- 11 sq.m. and 14 sq.m.
- Ventilated storage closet
Additional features
- High ceilings
- Terraces totaling +/-66m2 with unobstructed views
- Electric shutters and double glazing
- Parquet flooring in bedrooms
- Underfloor heating and radiators in bedrooms (gas-fired)
- 2 indoor parking spaces and private basement cellar
- Utility room, boiler room and laundry room
Prime location
Located on rue de Rome, this apartment enjoys a peaceful residential setting close to all amenities: schools, Maison Relais, Lycée Josy Barthel, shops, public transport, fast freeway access and just 10 minutes from the city center.
Availability: immediate
To arrange a viewing or obtain more information on this rare property, contact us on +352 31 61 350 or by e-mail at info@creahaus.lu