Sabline 2 -Penthouse 3 bedrooms
REF:Sabline R2-app-05
- 1.148.498 €
- 115.69 m²
- 1 Indoor parking
1 Outdoor parking - 3 Bedroom
- 2nd Floor
Description
Sabline - an exceptional new residence in Steinsel
Discover SABLINE, an innovative new residential project on Rue des Prés in the heart of a peaceful neighborhood in Steinsel, just a short distance from Luxembourg City (10 km).This CREAHAUS project, developed in collaboration with Luxembourg architects NDM Architectura, is a remarkable contemporary ensemble comprising two residences with clean lines and a refined aesthetic.
The architecture is distinguished by its timeless facades, combining bricks in subtle shades of beige and textured renderings with alternating smooth and rough finishes.
The two buildings house a total of 16 apartments, from 1 to 3 bedrooms, designed to today's standards of comfort, modernity and practicality.
A prime location;
Steinsel enjoys an exceptional location on the outskirts of the capital. Bordering Lorentzweiler (north) and Walferdange (south), Steinsel benefits from the major A7 and N7 motorways, which guarantee excellent access to Luxembourg City and the rest of the region.
Connectivity and services :
Luxembourg's public transport network provides a regular and efficient link to the city center, enabling residents to quickly reach all areas of the capital.
Heisdorf train station 2 km away, with free P+R parking. Direct link to Pfaffenthal-Kirchberg in 9 minutes.
The art of living in Steinsel:
This community on a human scale cultivates harmony between rural serenity and urban dynamism. Its controlled development and numerous natural areas make it an ideal destination for those wishing to combine quality of life with accessibility to services.
Features and amenities :
This CPE-A-A-certified building features triple-glazed windows, motorized shutters, a dual-flow ventilation system and underfloor heating powered by a heat pump.
Plans and specifications available on request.
All our prices include 3% VAT, subject to acceptance of your application by the registration authorities.
For further information, contact us on +352 31 61 35 or info@creahaus.lu
www.creahaus.lu
Data sheet
Details
Price
1.148.498 €
AvailabilityTo be agreed
REF:Sabline R2-app-05
Energy/Heating
Underfloor Heat pump
Energy class A
Thermal insulation class A
Equipment
- Bike rental
- Double flow ventilation
- Electric shutters
- Lift
- Outdoor lighting
- PVC window
- Triple glazing
- Videophone
General infos
Surface115.69 m²
Total surface125.06 m²
Bedroom3×
Bathroom
5.01 m²
Bathroom / Lavatory
5.69 m²
Cellar
5.16 m²
Indoor parking
1×
Lavatory
1.41 m²
Living/dining/kitchen area
55.73 m²
Outdoor parking
1×
Terrace
33 m²
Infrastructure
Airport, Bus, Bus hub, Day care, Doctor, Highway, Hospital/clinic, Movies, Nursery, On main road, Park, Primary school, Public parking, Public pool, Secondary school, Shops, Sport center, Supermarket, Taxi, Town centre, Train station, University
Credit calculator
Your simulated calculation
monthyl payment:
0 €
This calculation is for guidance only and is not binding for CREAHAUS S.A.. For a concrete offer, we recommend that you contact our partner (FIDEM) free of charge and without obligation on site, by telephone or in a video call.
Enquiry
"*" indicates required fields
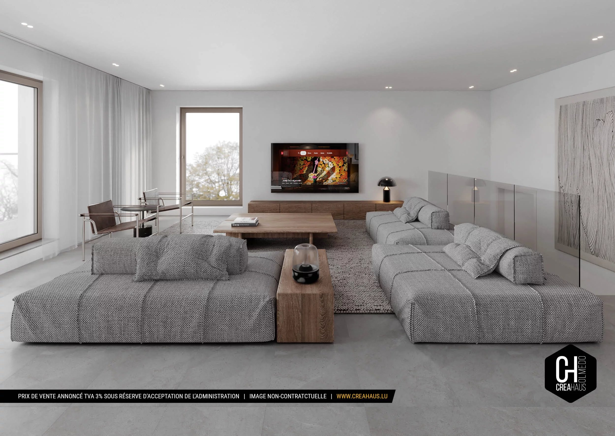
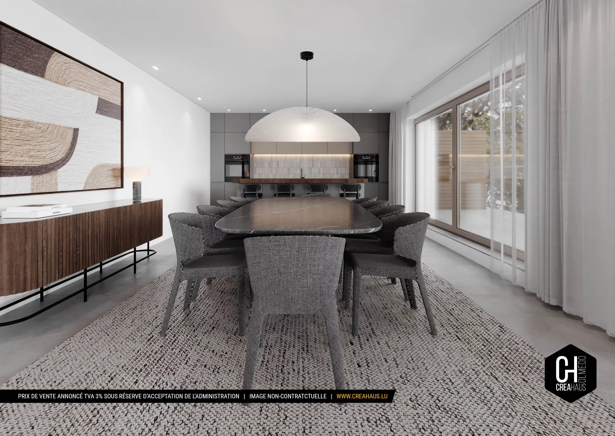
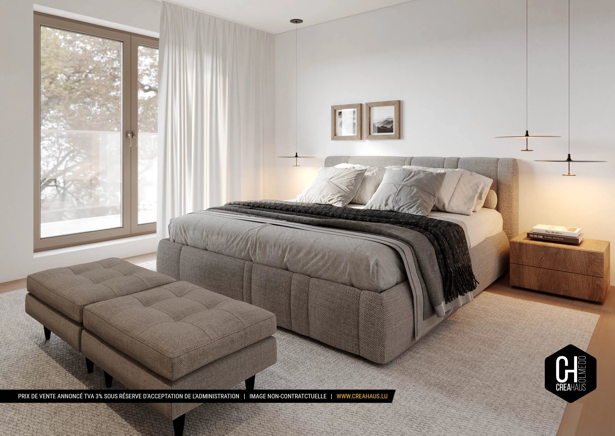
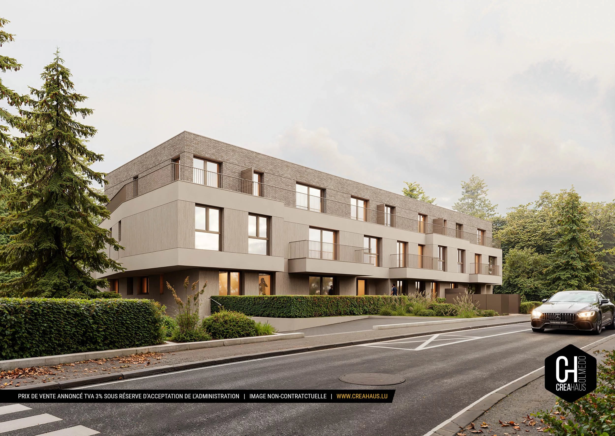
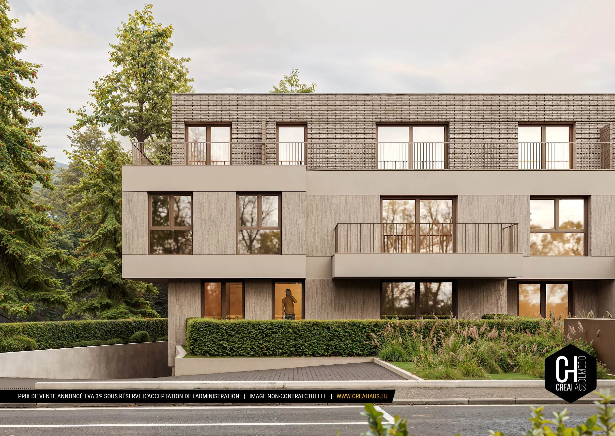
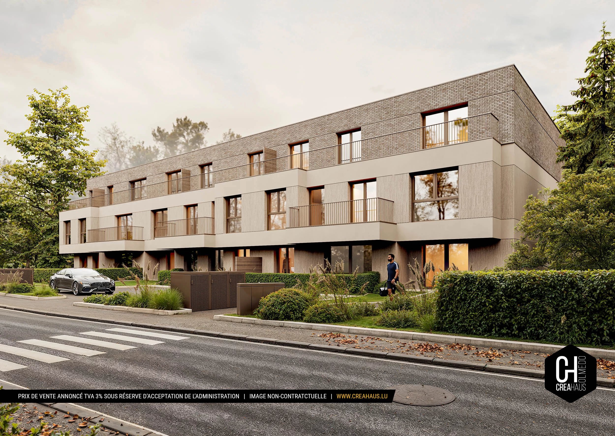
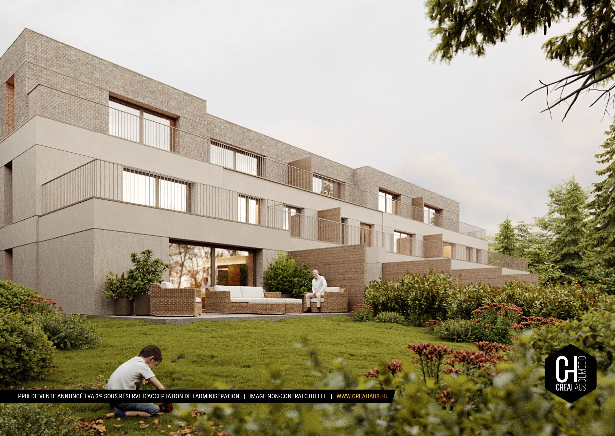
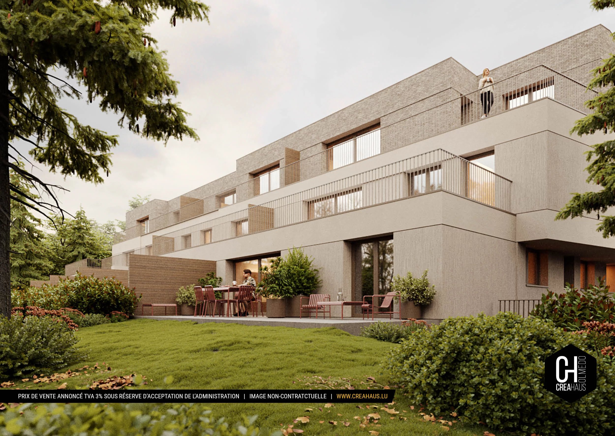
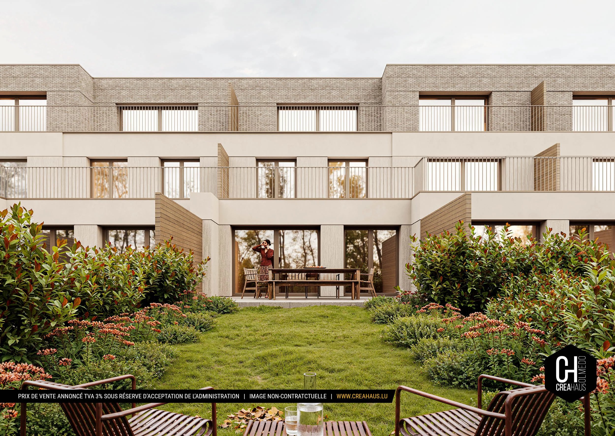
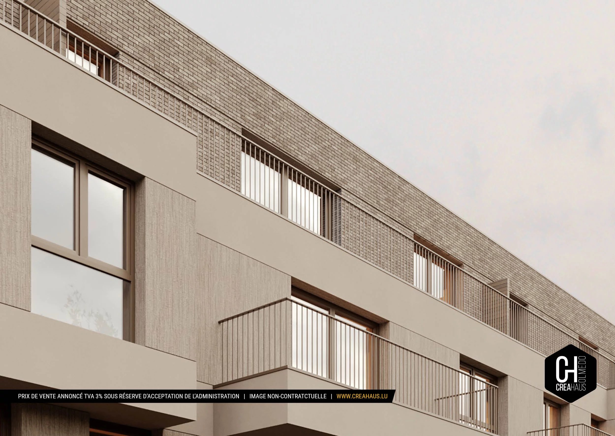
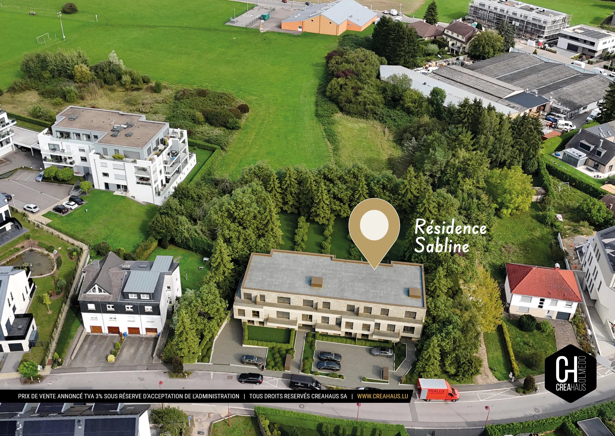
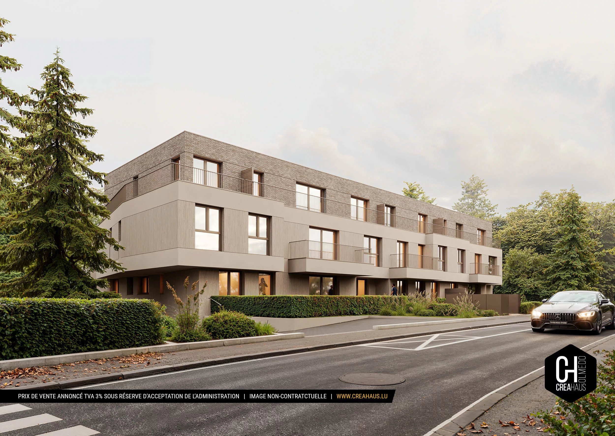
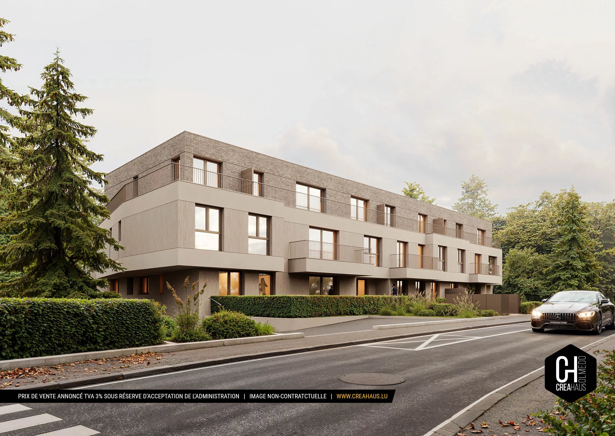
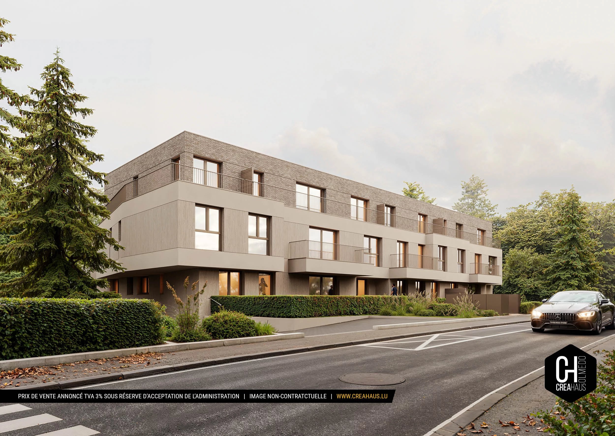
Sabline 2 -Penthouse 3 bedrooms à Steinsel
R2-app-05Discover this magnificent penthouse combining modernity and comfort.
CREAHAUS offers you this charming 3-bedroom penthouse on the 2nd and top floor of the Sabline residence.
Exceptional living space awaits you in this carefully designed penthouse, offering incomparable quality of life on the top floor.
This penthouse represents a rare opportunity to acquire an exceptional property, where every detail has been designed with your well-being in mind. The generous volumes, exceptional luminosity and intelligent layout make this a unique place to live.
Designed with your daily well-being in mind, this home guarantees a peaceful, functional lifestyle.
Penthouse layout :
- Bright living room with open-plan kitchen and dining area
- 3 bedrooms
- 2 bathrooms
- separate WC
- 2 spacious terraces
- Storeroom
- indoor basement and outdoor parking
- Private cellar
Living environment :
This community of human dimensions cultivates harmony between rural serenity and urban dynamism. Its controlled development and numerous natural areas make it an ideal destination for those wishing to combine quality of life with accessibility to services.
Features and amenities :
- PVC windows with triple glazing for optimum insulation
- Electric shutters for your comfort
- Double-flow ventilation system for healthy air
- Underfloor heating with economical heat pump
- A-A certified energy performance
Plans and specifications available on request.
Advertised selling price incl. 3% VAT, subject to acceptance by the registration authorities.
For further information, please contact us on +352 31 61 350 or info@creahaus.lu
www.creahaus.lu