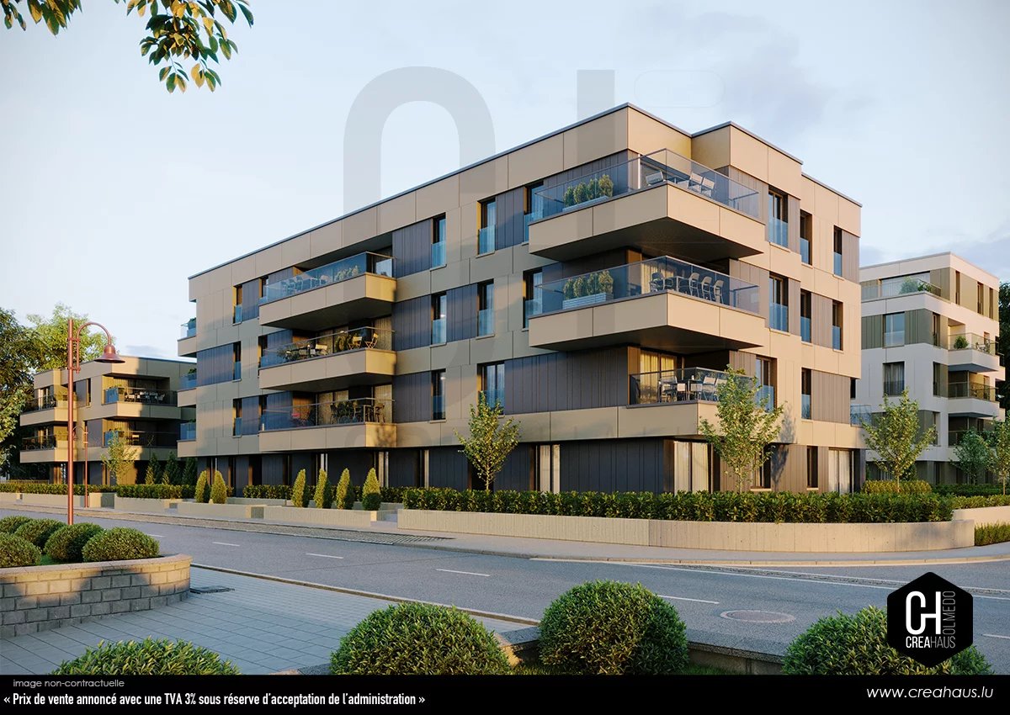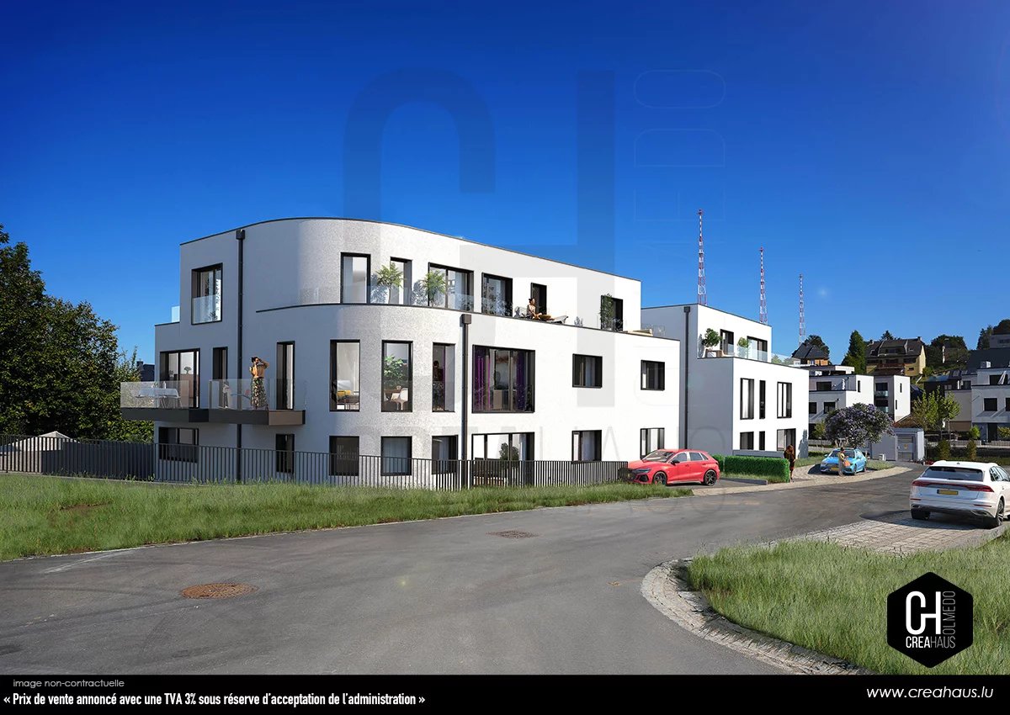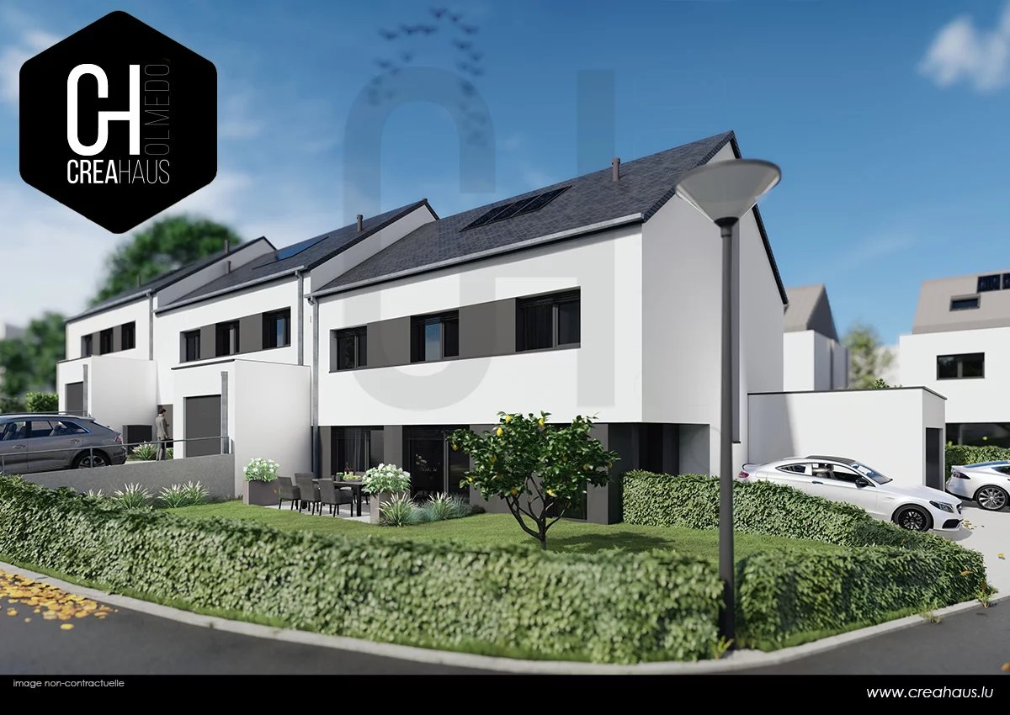
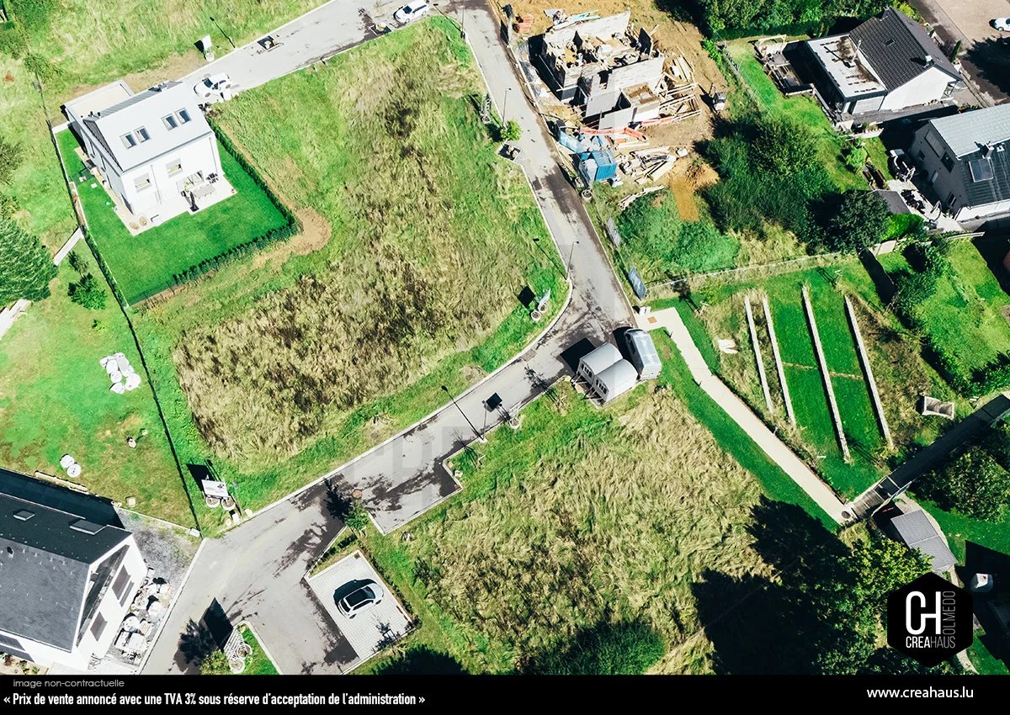
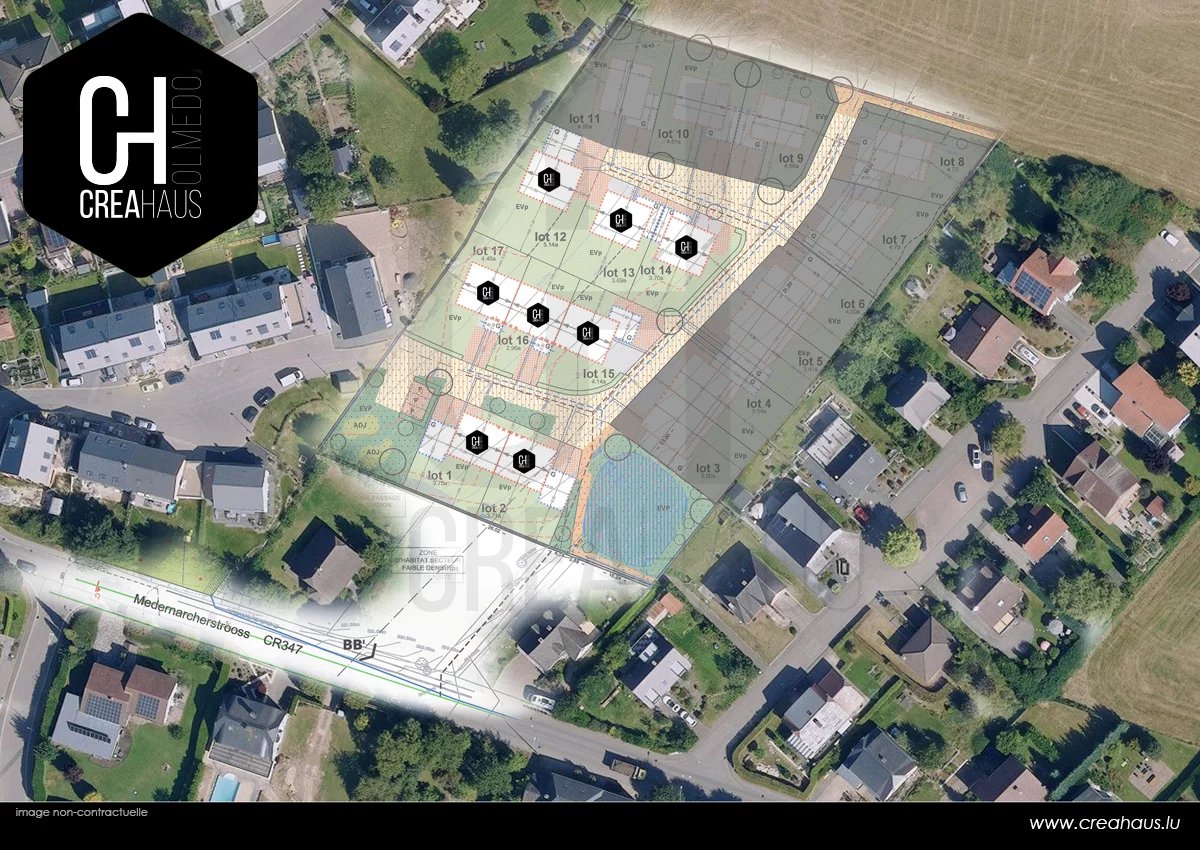
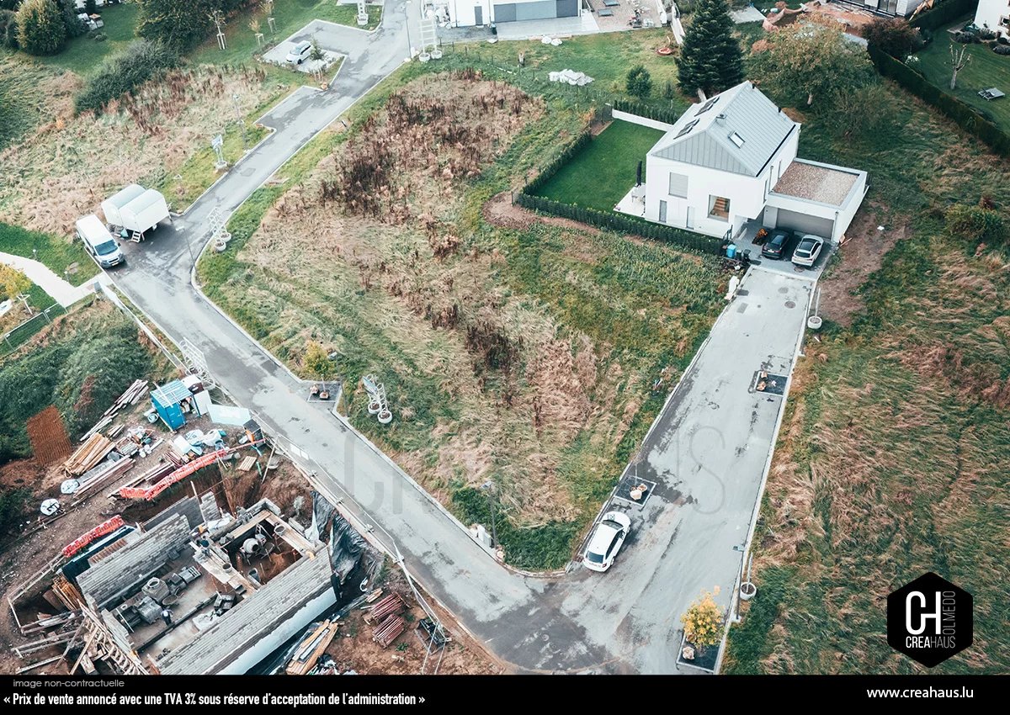
Lot 15 Stegen
Semi-detached house with garage on a plot of 4.17 ares with a living area of +/- 156m2 and a total area of +/- 260m2 including:
On the ground floor: – garage for 2 cars – 1 outdoor parking space – entrance hall – large living room – dining room with kitchen & back kitchen with access to the terrace and the garden – dressing room and private WC
On the 1st floor: – night hall – 4 large bedrooms – 2 bathrooms – Separate WC
In the attic: – raw state with the possibility of interior fittings
For more information, do not hesitate to contact our CREAHAUS SA sales department:
+352 31 61 35-0 or by email: info@creahaus.lu
Data sheets
Details
Price
1.163.782 €
Availability
To be agreed
General information
Square footage
156 m²
Number of rooms
4
Interior
Bedroom
4
Bathroom
2
Exterior
Land
4.17 ares
Other
Garage
2
I'm interested in your ad !
I would like to receive more information on this property.


