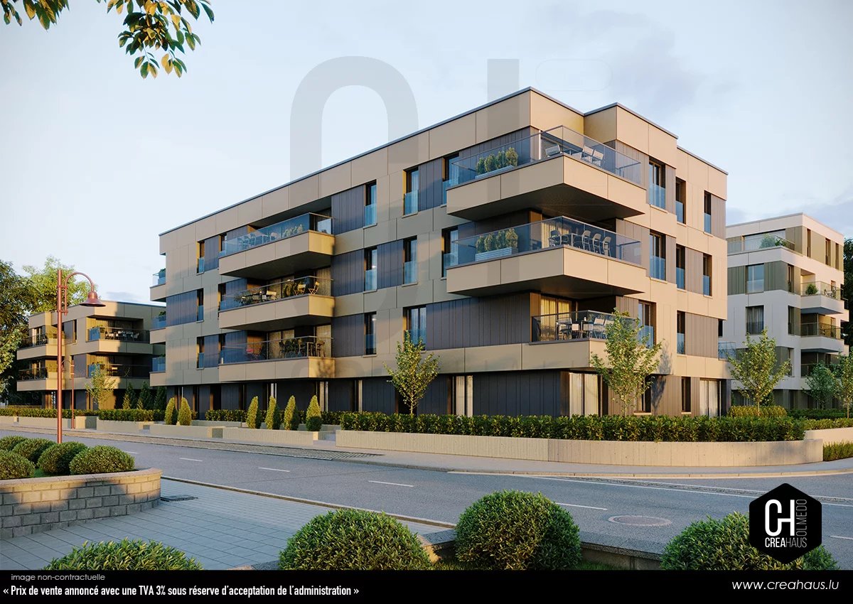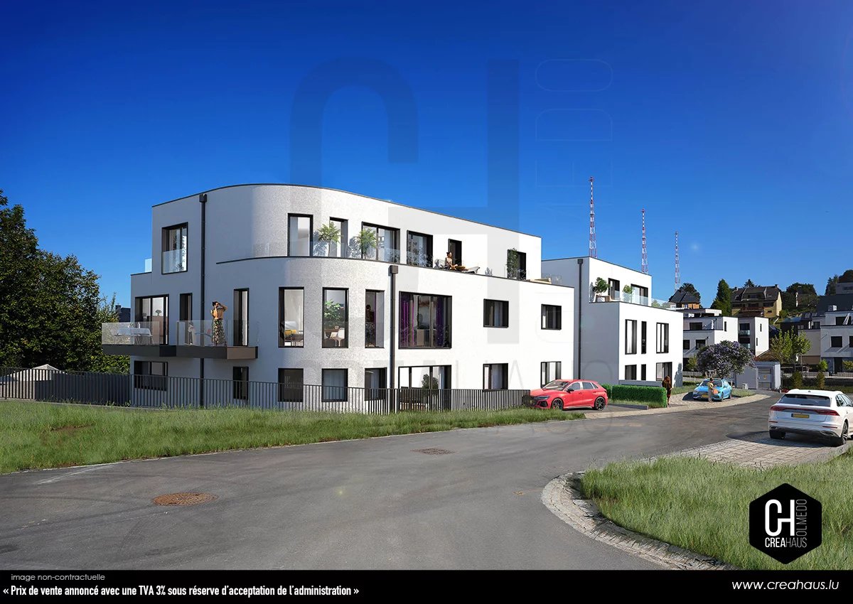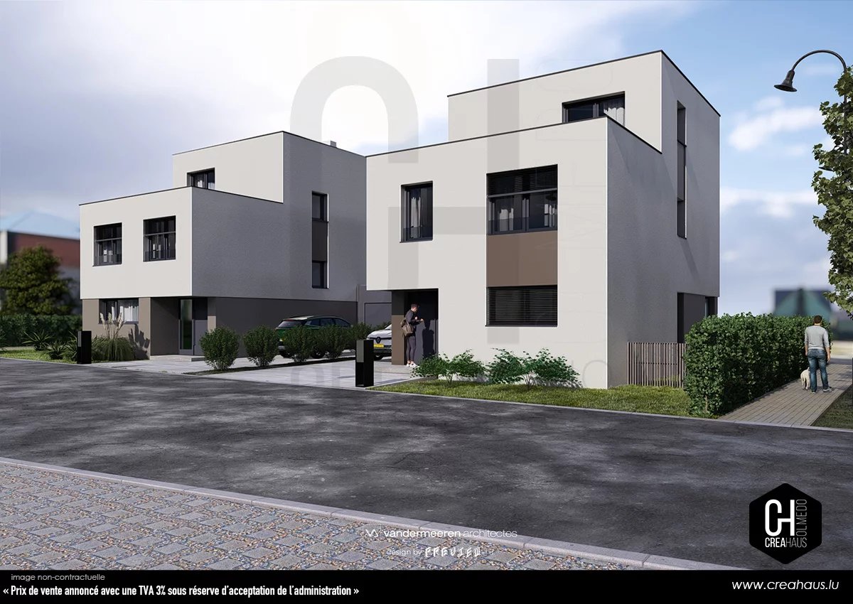
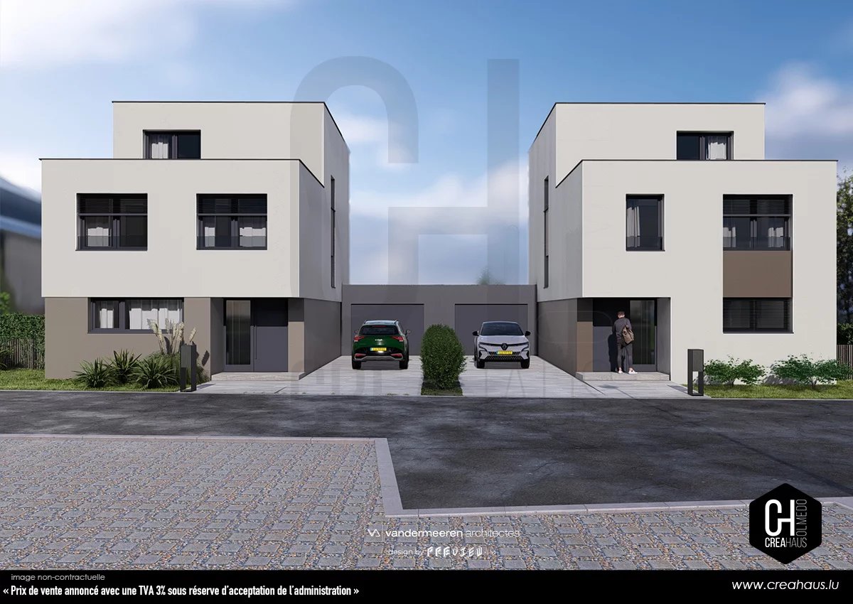
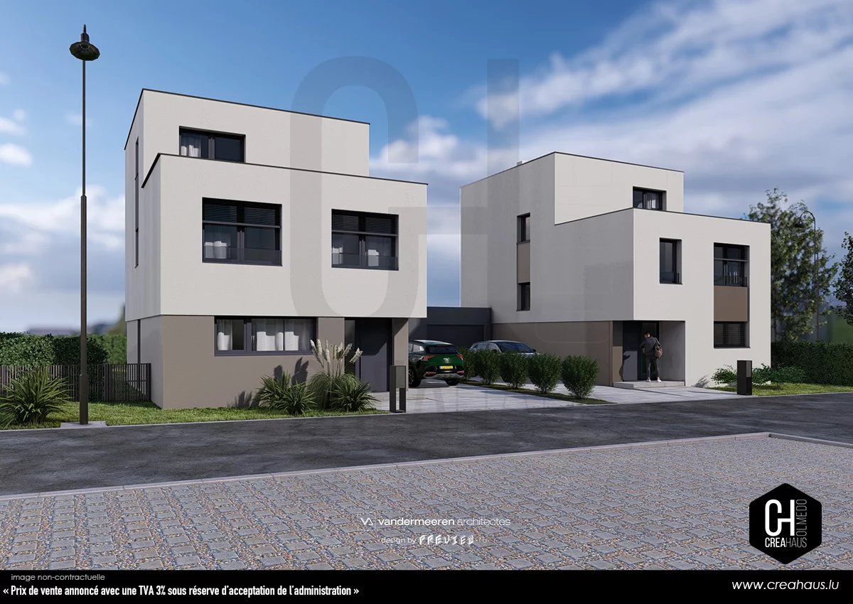
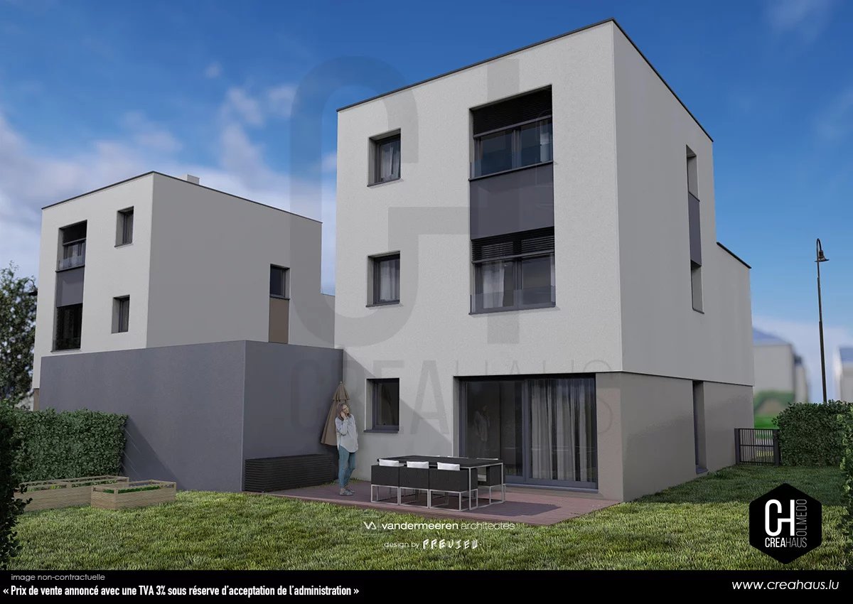
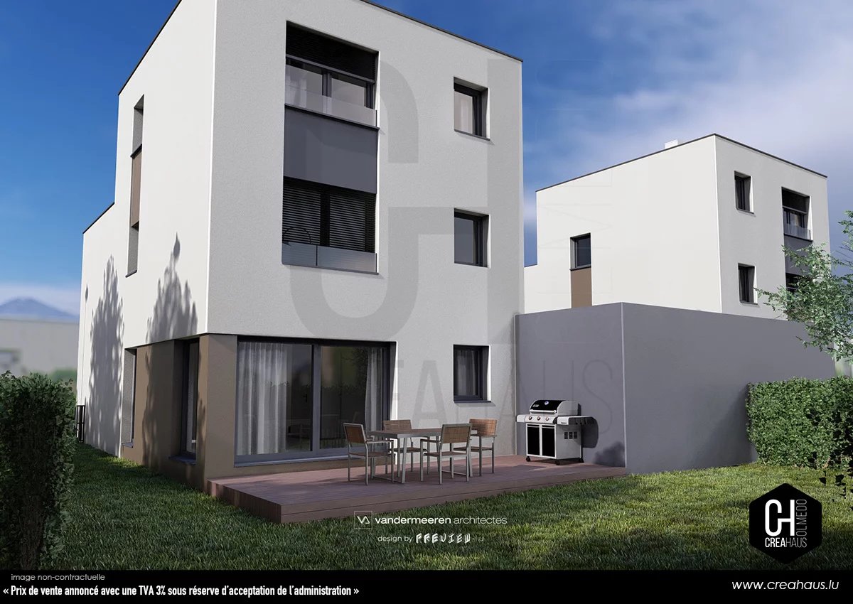
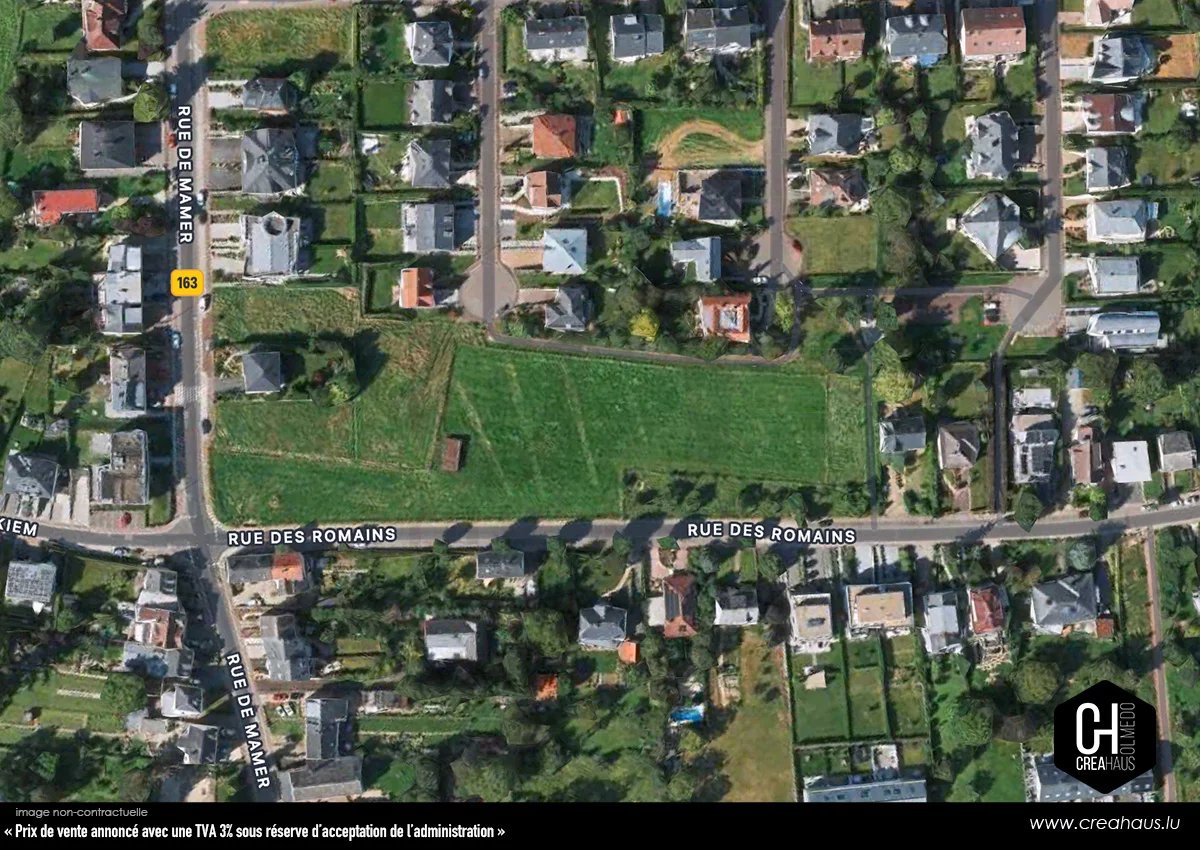
Semi-detached house with garage in Bertrange
Discover this charming 4-bedroom semi-detached house, located in a brand-new modern development. Designed to combine comfort and practicality, this house is perfect for a family looking for a pleasant and practical living environment.
With a living area of 142m2 and a total surface area of around 170 m2, the house is composed as follows:
Ground floor:
– An entrance hall – A 44 m2 living room/kitchen with access to a 20m2 terrace – A separate WC – A utility room – A garage for one car (possibility of creating an additional carport).
1st floor:
– Night hall – 3 large bedrooms including a master suite with shower room, wc and dressing room – 1 bathroom
2nd floor:
– Night hall – bedroom or hobby room – Utility room
The price includes 3% VAT and is subject to government approval.
For more information, please contact our CREAHAUS SA sales department:
+352 31 61 350 or by email: info@creahaus.lu
New housing estate in Bertrange
Do you dream of a peaceful living environment that’s still close to urban amenities? Then this new development is the ideal place for you and your family. Nestling in the heart of a lush green environment, our new development offers you an exceptional living environment where comfort and nature meet in harmony. CREAHAUS is offering you two plots of land for semi-detached houses per garage, with the ideal space to make your dreams come true.
A privileged location
Close to amenities: Located just 2 minutes from shopping centres, schools and healthcare facilities, this location guarantees you a convenient, hassle-free life. Easy access: Well served by major roads and public transport, you’ll be quickly connected to the city centre while enjoying a tranquil environment.
Don’t hesitate to contact our sales department for more information.
Data sheets
Details
Price
1.631.900 €
Availability
To be agreed
General information
Square footage
142 m²
Number of rooms
4
Interior
Bedroom
4
Bathroom
2
Exterior
Land
3.35 ares
Terrace
20 m²
Other
Garage
Energy / heating
Heating underfloor
Heat pump
Nearby
Highway
metre
Bus
metre
Town centre
metre
Shops
metre
Nursery
metre
Primary school
metre
Secondary school
metre
Hospital/clinic
metre
Public parking
metre
Public pool
metre
On main road
metre
Supermarket
metre
Highway
metre
Bus
metre
Town centre
metre
Shops
metre
Nursery
metre
Primary school
metre
Secondary school
metre
Day care
metre
Hospital/clinic
metre
Doctor
metre
Park
metre
Public parking
metre
Public pool
metre
On main road
metre
Supermarket
metre
Highway
metre
Bus
metre
Town centre
metre
Shops
metre
Nursery
metre
Primary school
metre
Secondary school
metre
Day care
metre
Hospital/clinic
metre
Doctor
metre
Park
metre
Public parking
metre
Public pool
metre
On main road
metre
Supermarket
metre
Equipements
Electric awnings
Triple glazing
Double flow ventilation
I'm interested in your ad !
I would like to receive more information on this property.


